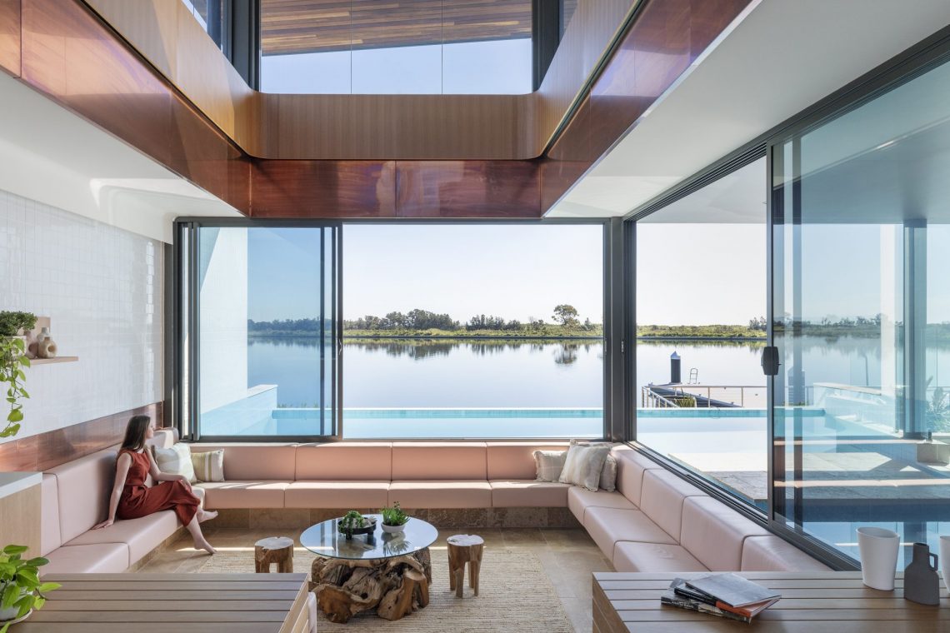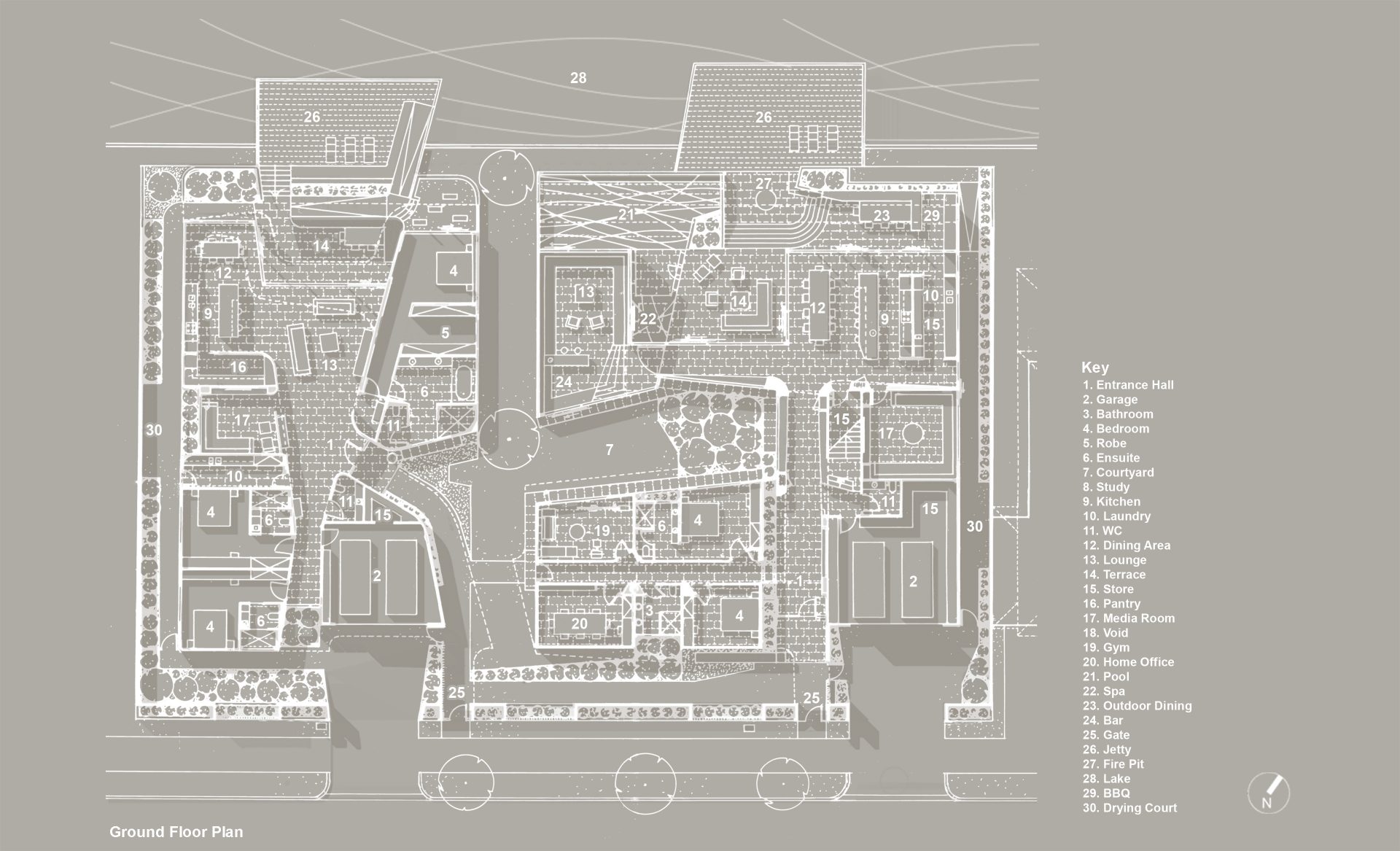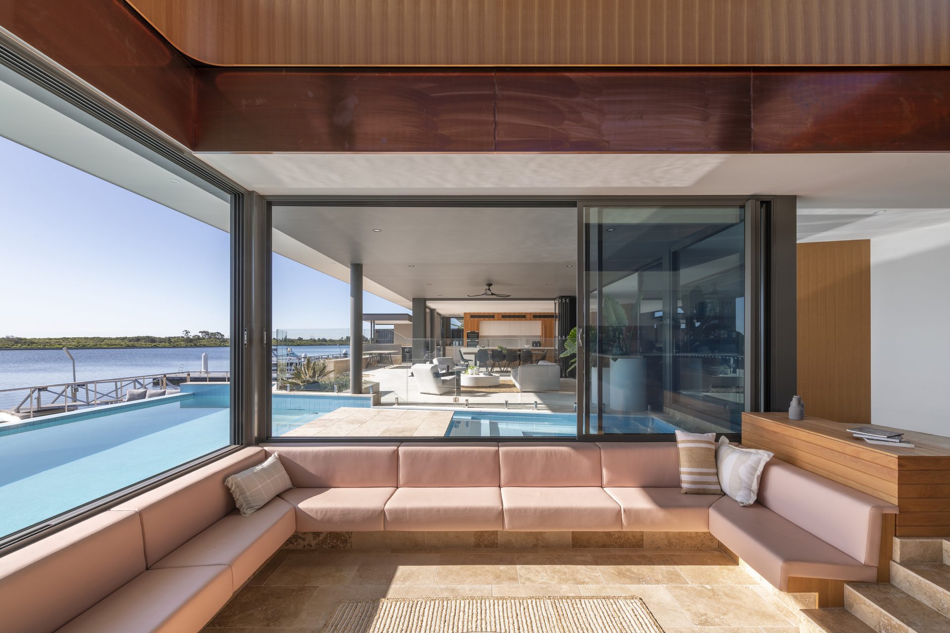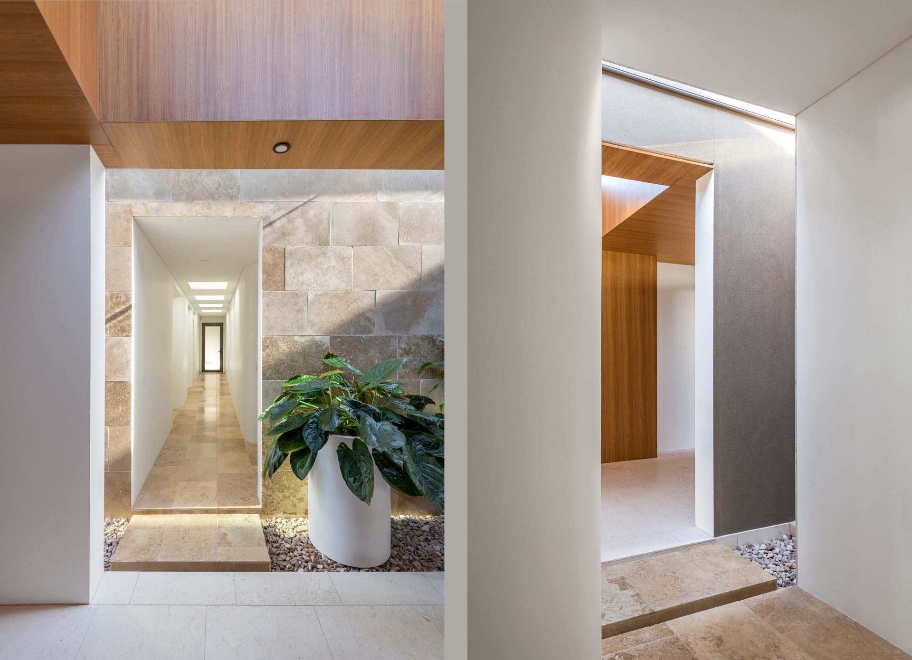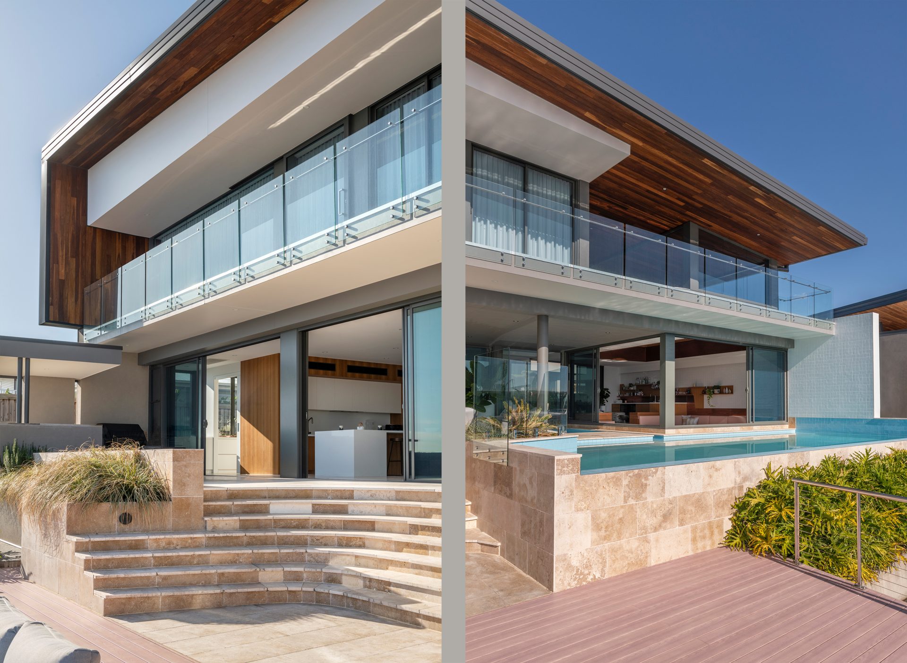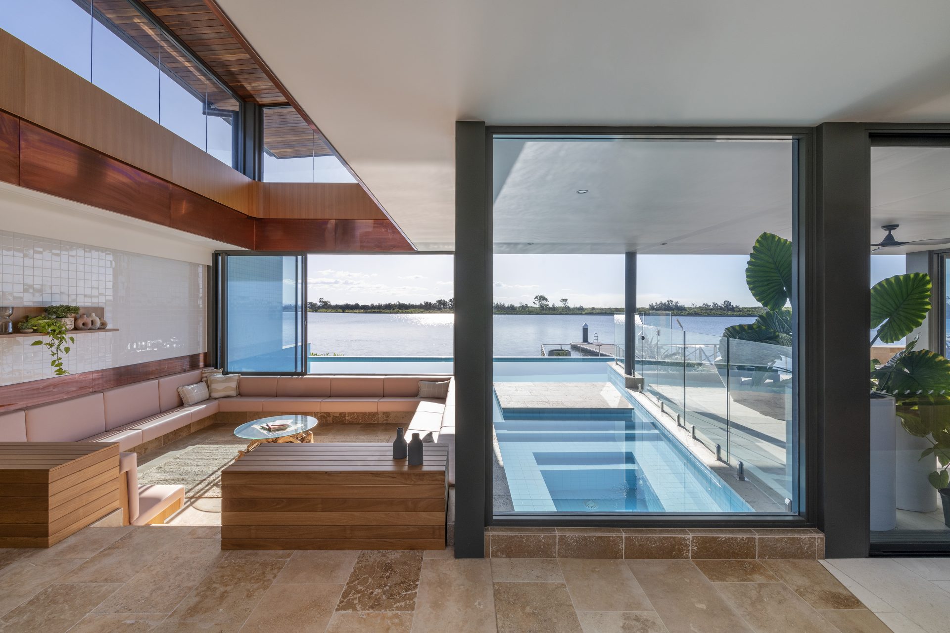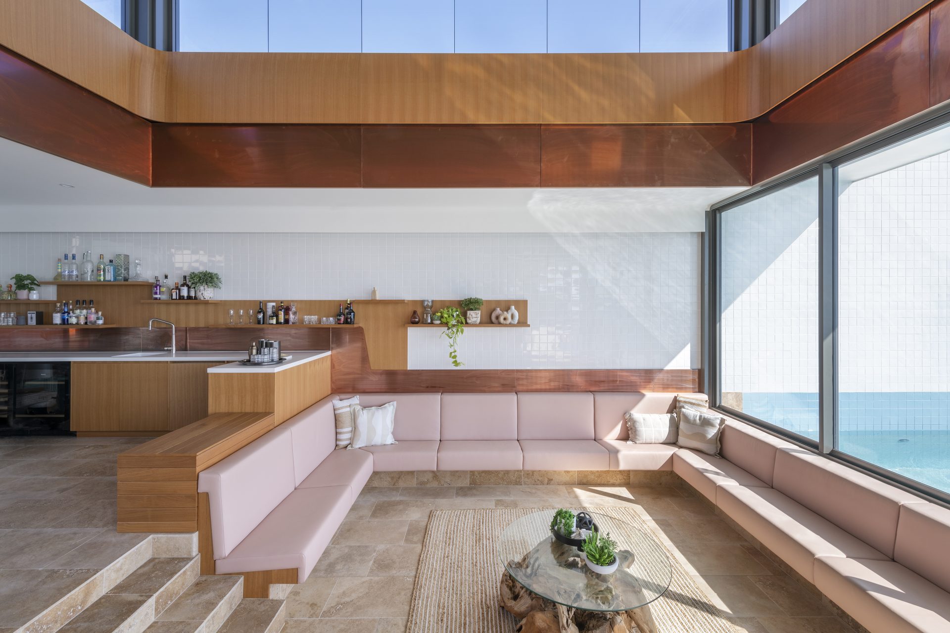This project is for a pair of new houses which were designed in collaboration with Brisbane practice Open Architecture Studio. They have a north-facing lakeside location in Newport, near Redcliffe to the north of Brisbane. The brief was for two houses which are read as a single dwelling from both the street or the water. To this end they share a continuous gently sloping roof which falls to the West. Each house has a distinct spatial character, one more introverted and private, and the other a more extroverted “party house” which is more volumetrically explorative.
Between the houses at the heart of the site is a communal courtyard – a collective green space that brings light and views to the bedrooms. A communal home-office and gym overlooks this space.
The wet-edge pool is delicately tucked under the roof and blends seamlessly into the lake to appear as part of the topography of the landscape. Immediately adjacent to this is a sunken living area in which deep-set built-in lounge seat in marshmallow pink leather draws the water into the house. At high level copper surfaces bounce warmth around the space. A bedroom retreat occupies the entire first-floor level.
