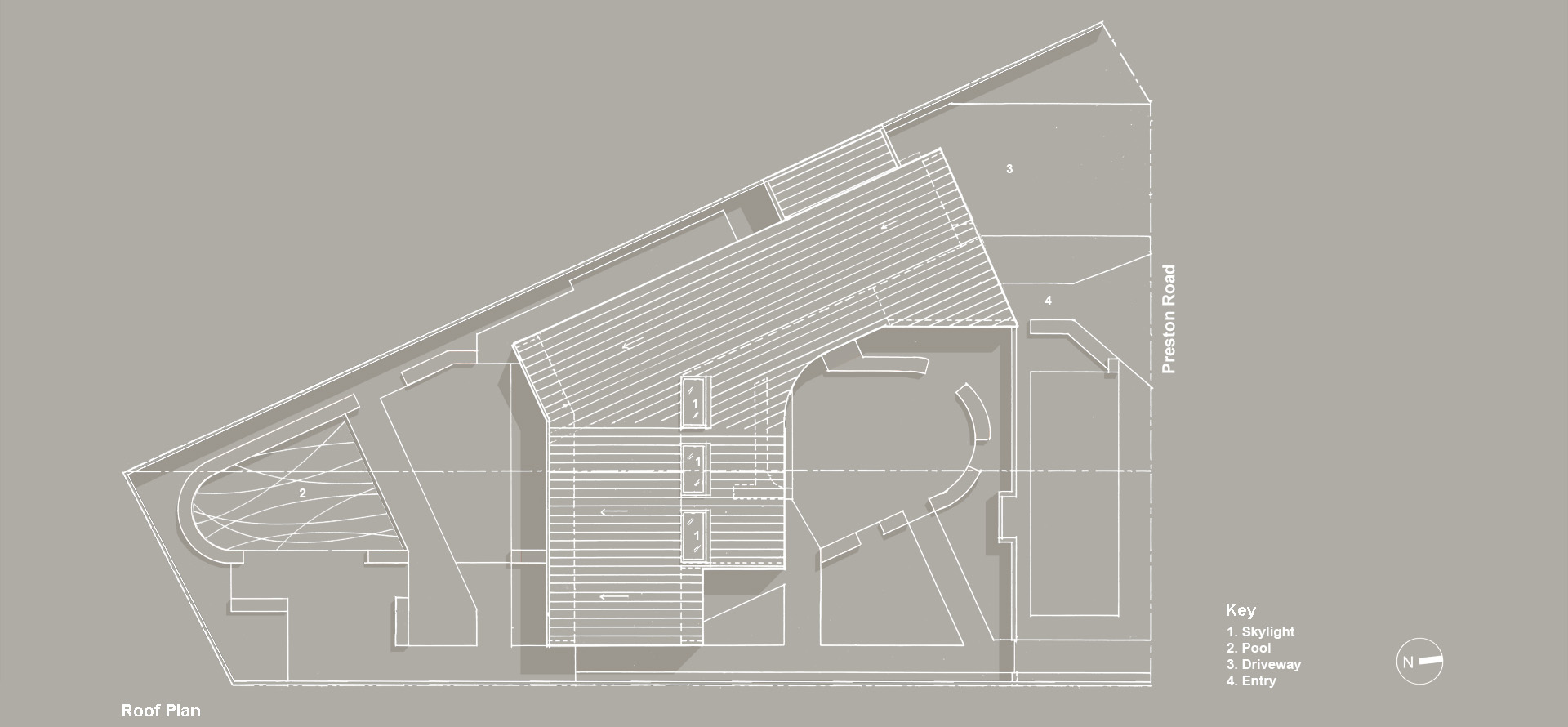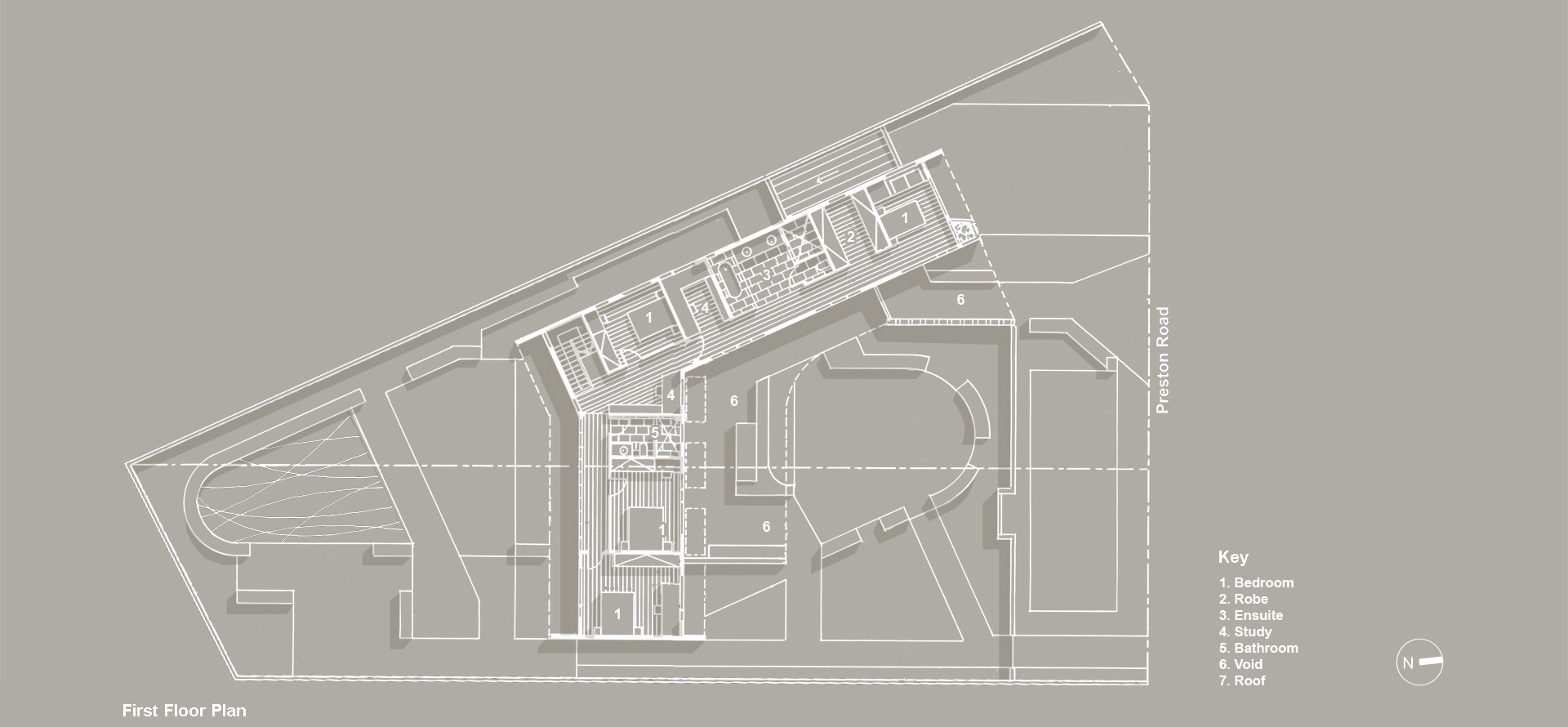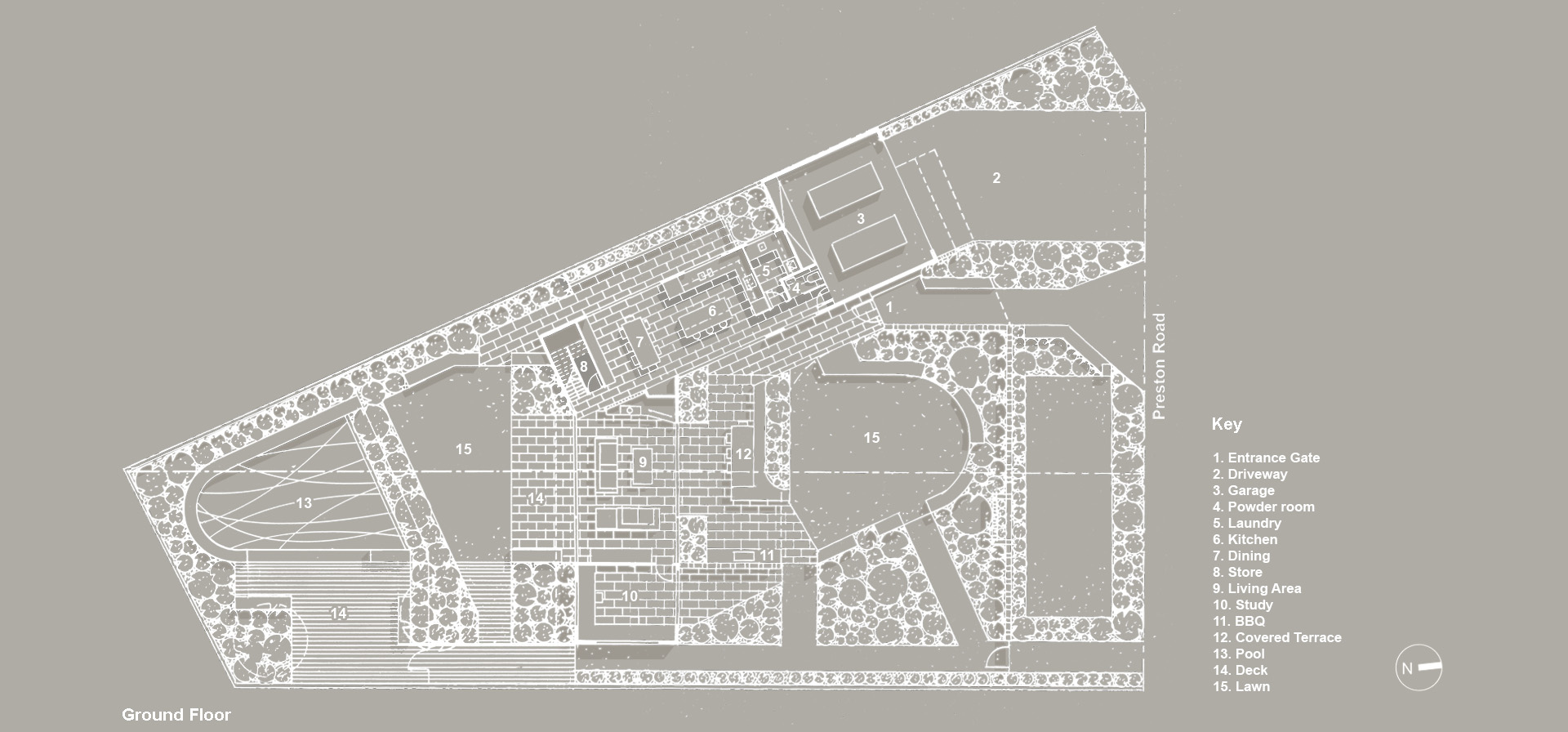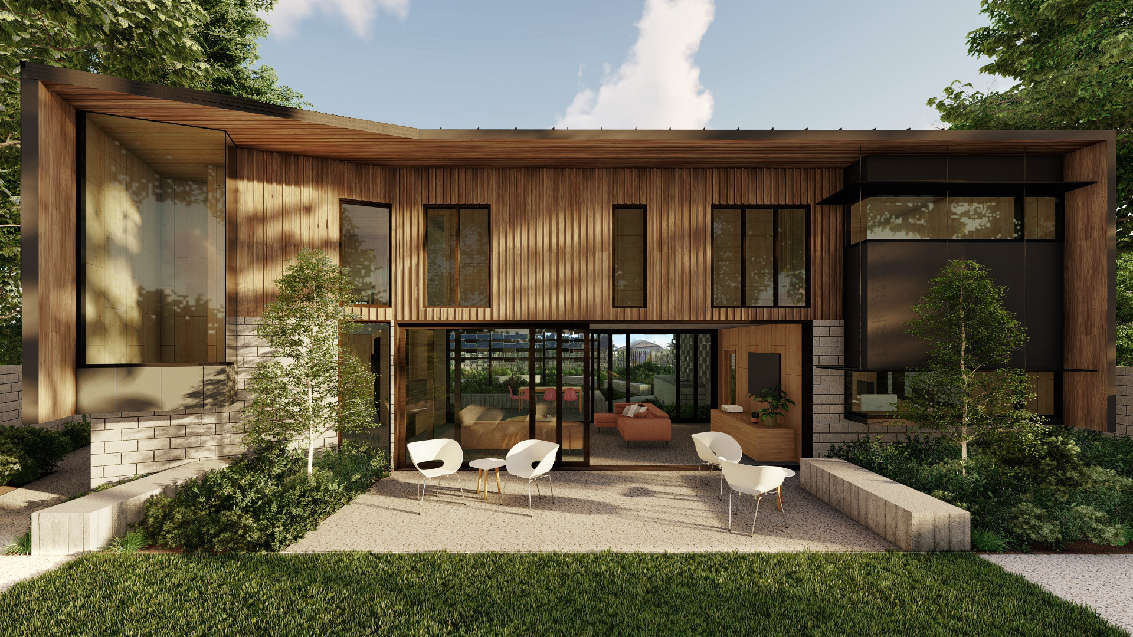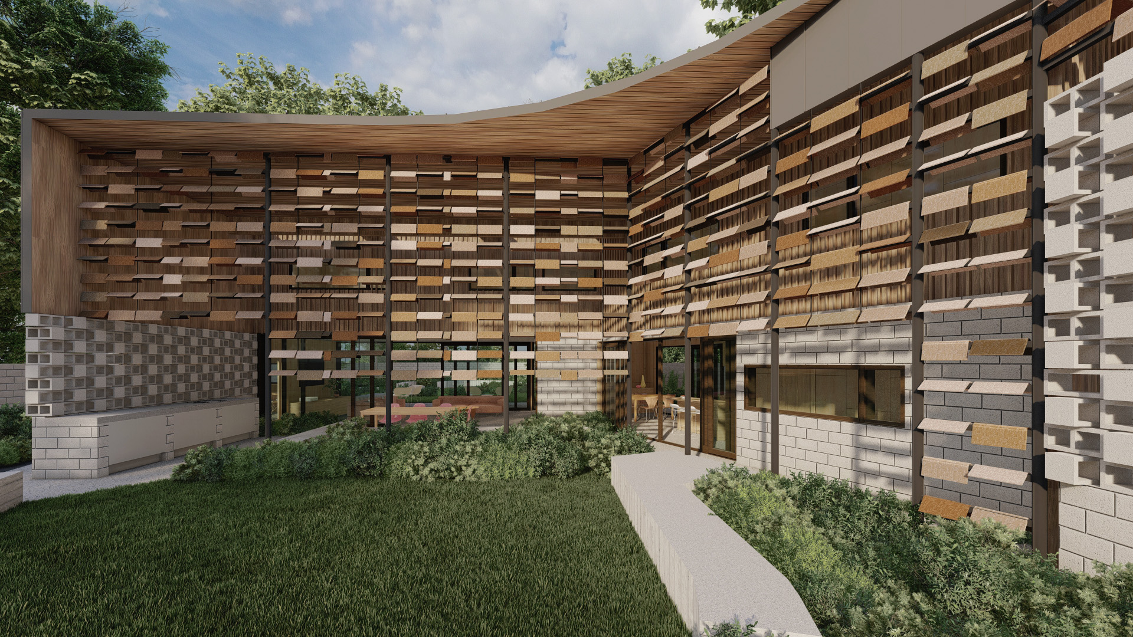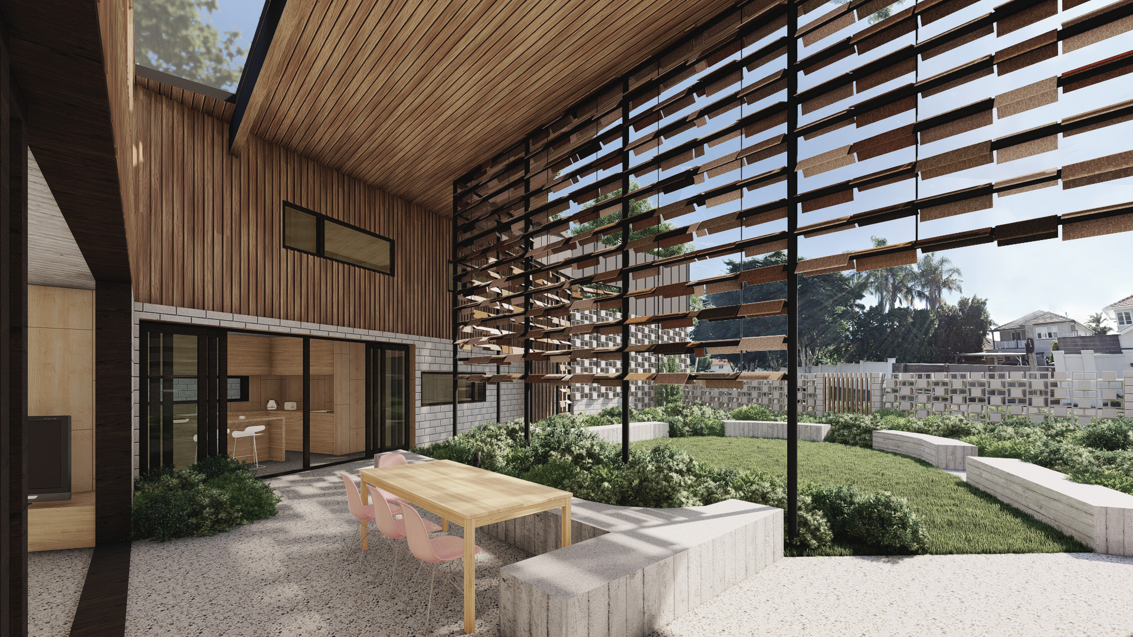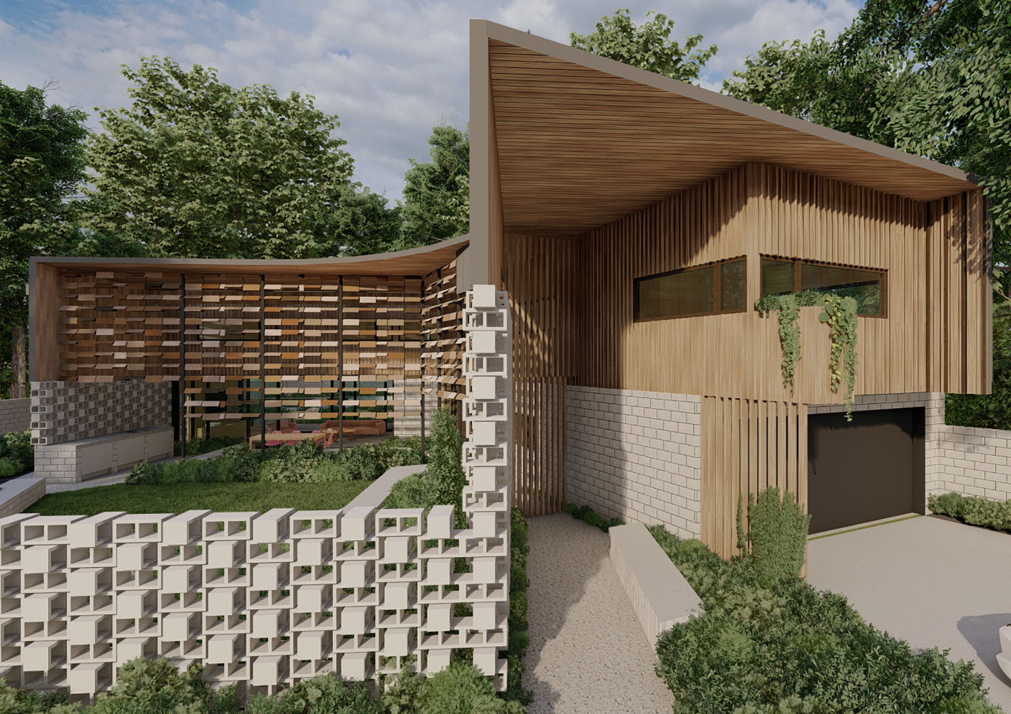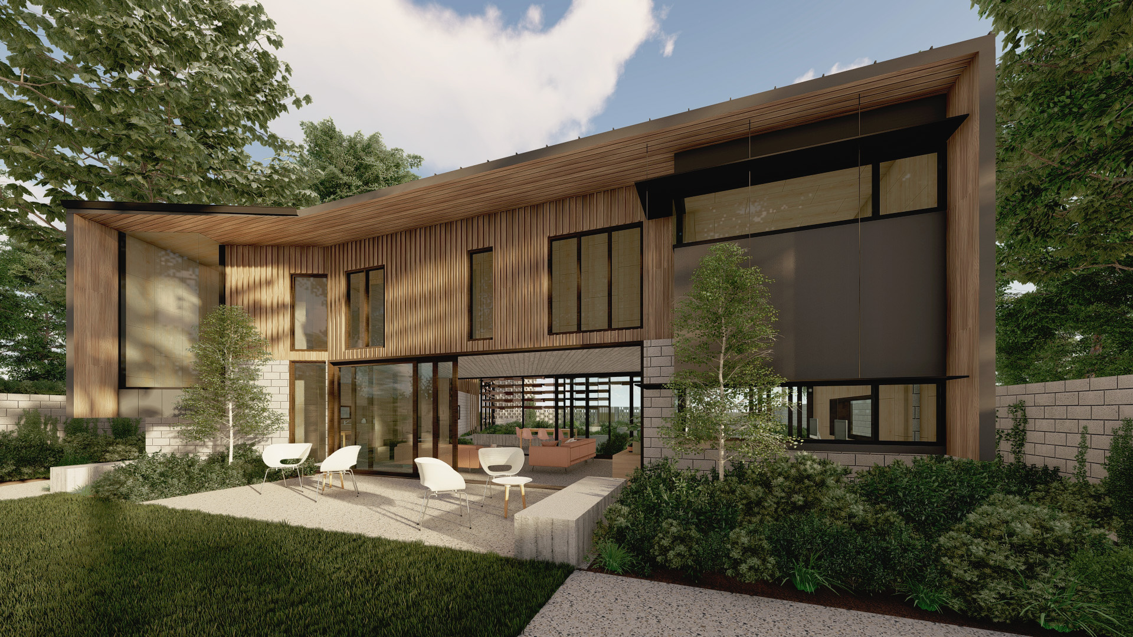This house is organised by positioning the main living area and adjacent covered terrace between two generous garden rooms to the North and South. The primary element on the Northern facade of the house is a recycled ridge tile screen that is composed to bring filtered sunlight into these spaces. The linear plan arrangement ensures natural ventilation throughout, and a tapering double height entrance void is a welcoming transitional space between the public and private realm.
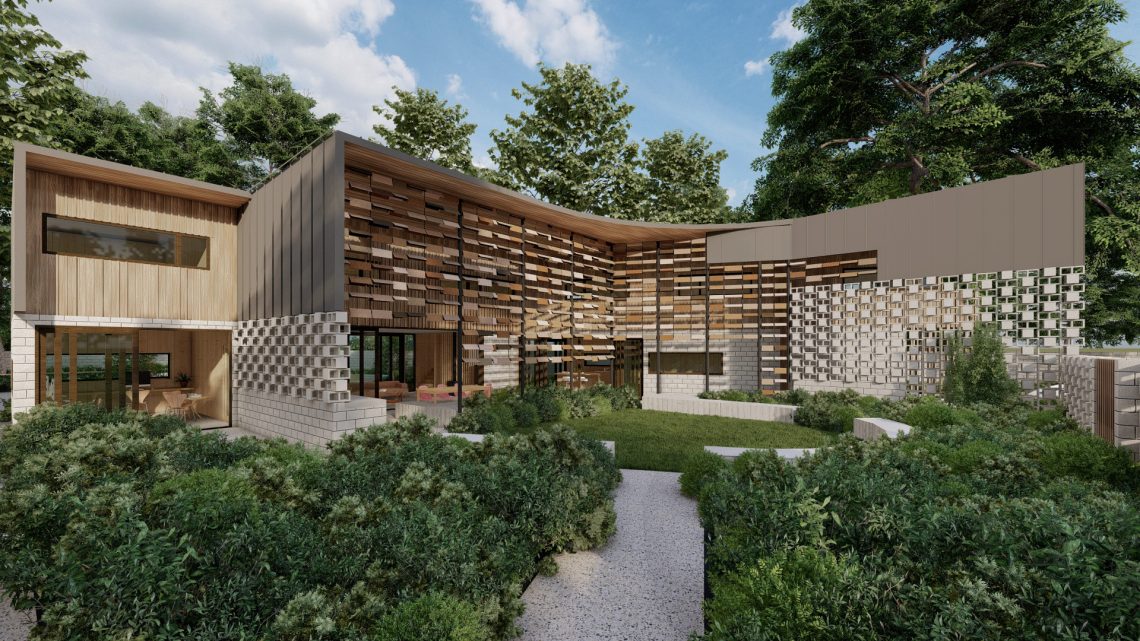
Manly West House
