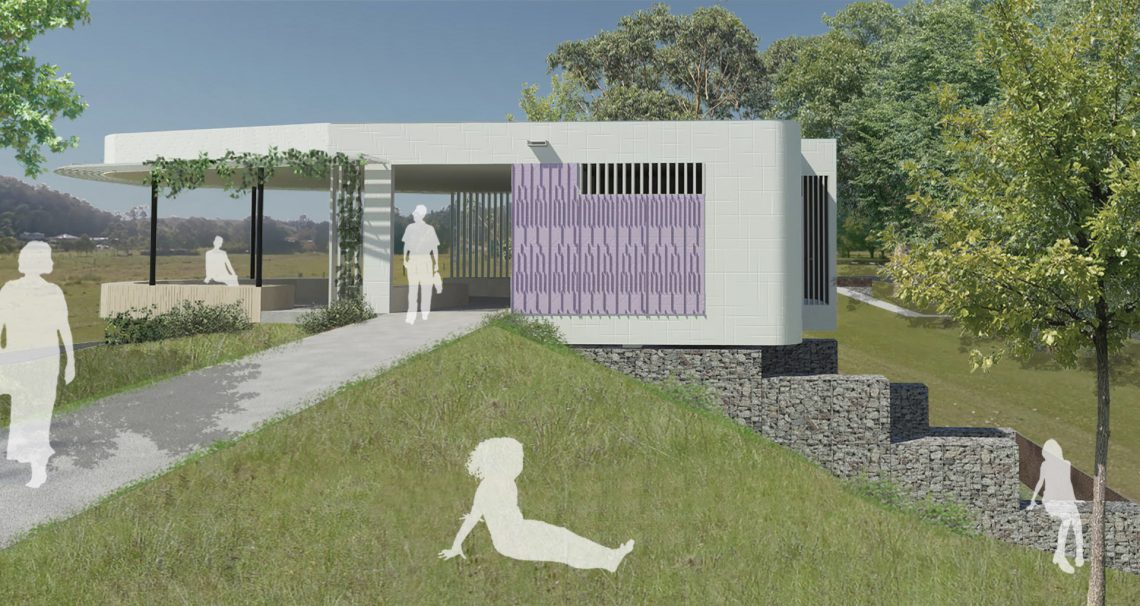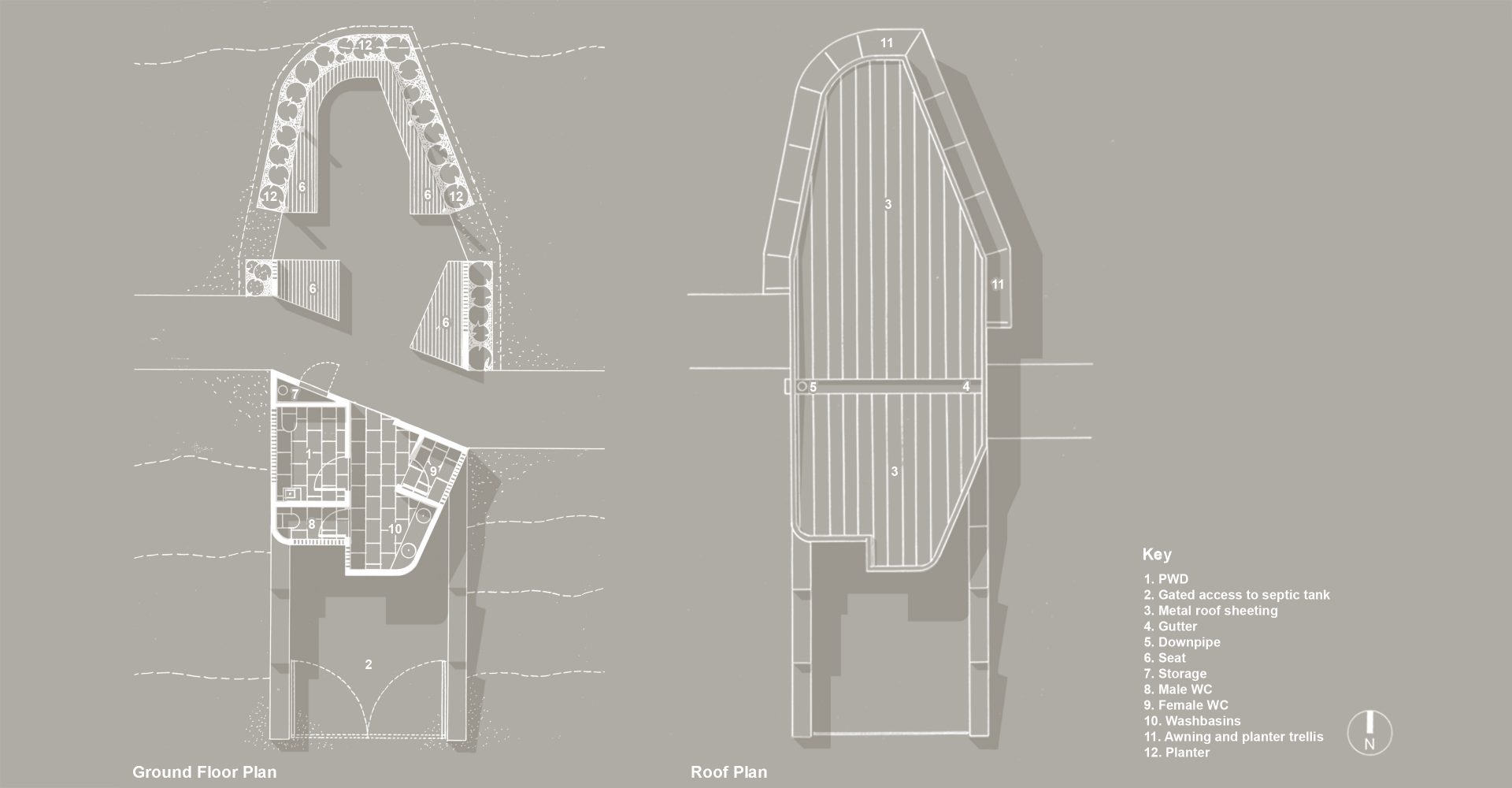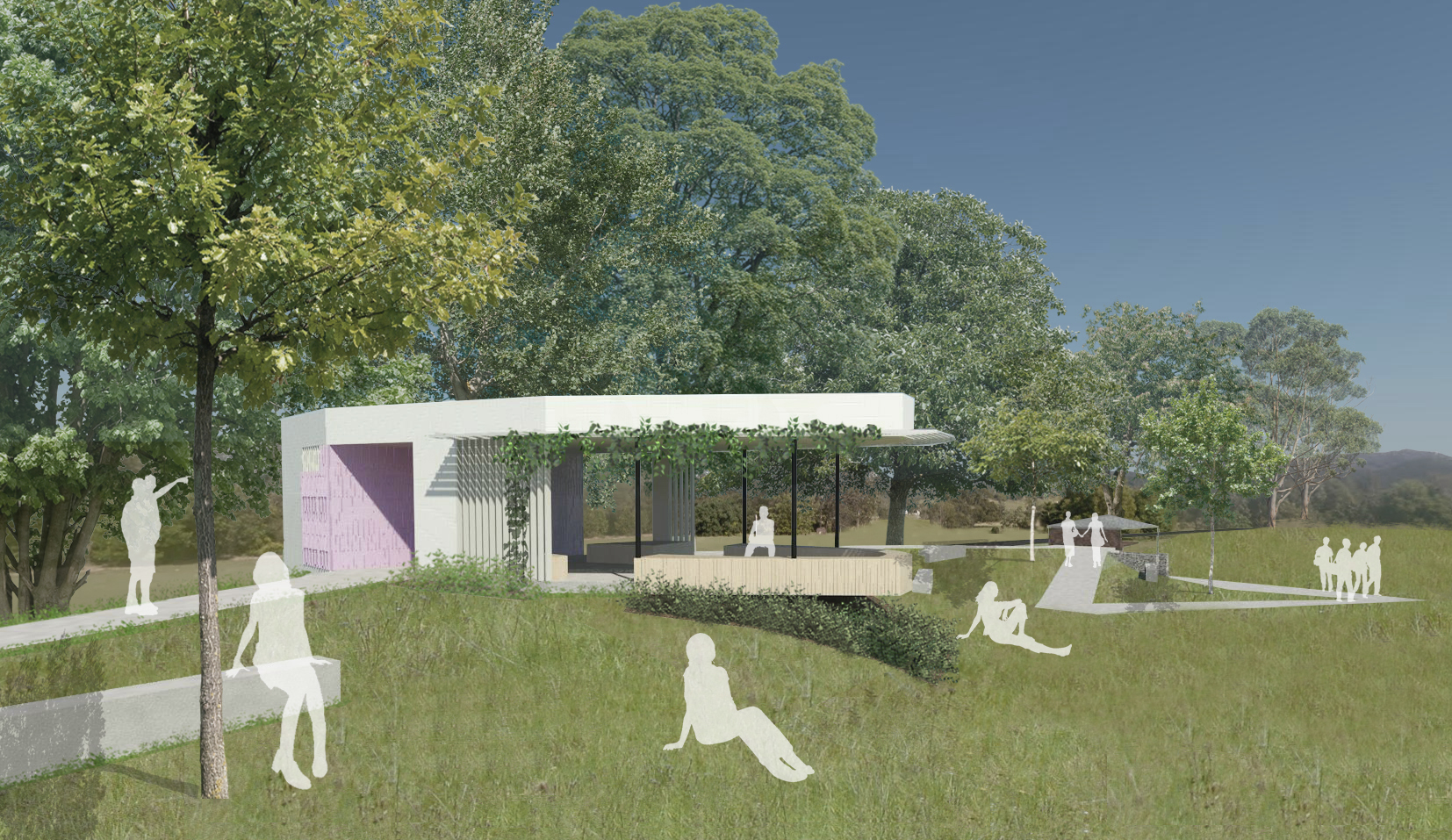Our proposal for a hinterland rest-stop on the Sunshine Coast involves the placement of a small single storey structure on top of a new mounded earth berm. The berm incorporates two sets of four ramps with a 1 in 20 gradient which ascend the required four meters above natural ground level. It creates an elevated “place” from which to survey the views to both the north and south, and to reflect on journeys past and future. The building is cantilevered off both sides of the top of the berm. It is an elevated marker in the landscape – a vessel whose prow accommodates a shaded public seating area and landscape viewing area. Its stern contains the rest stop facilities.

Kenilworth Facility



