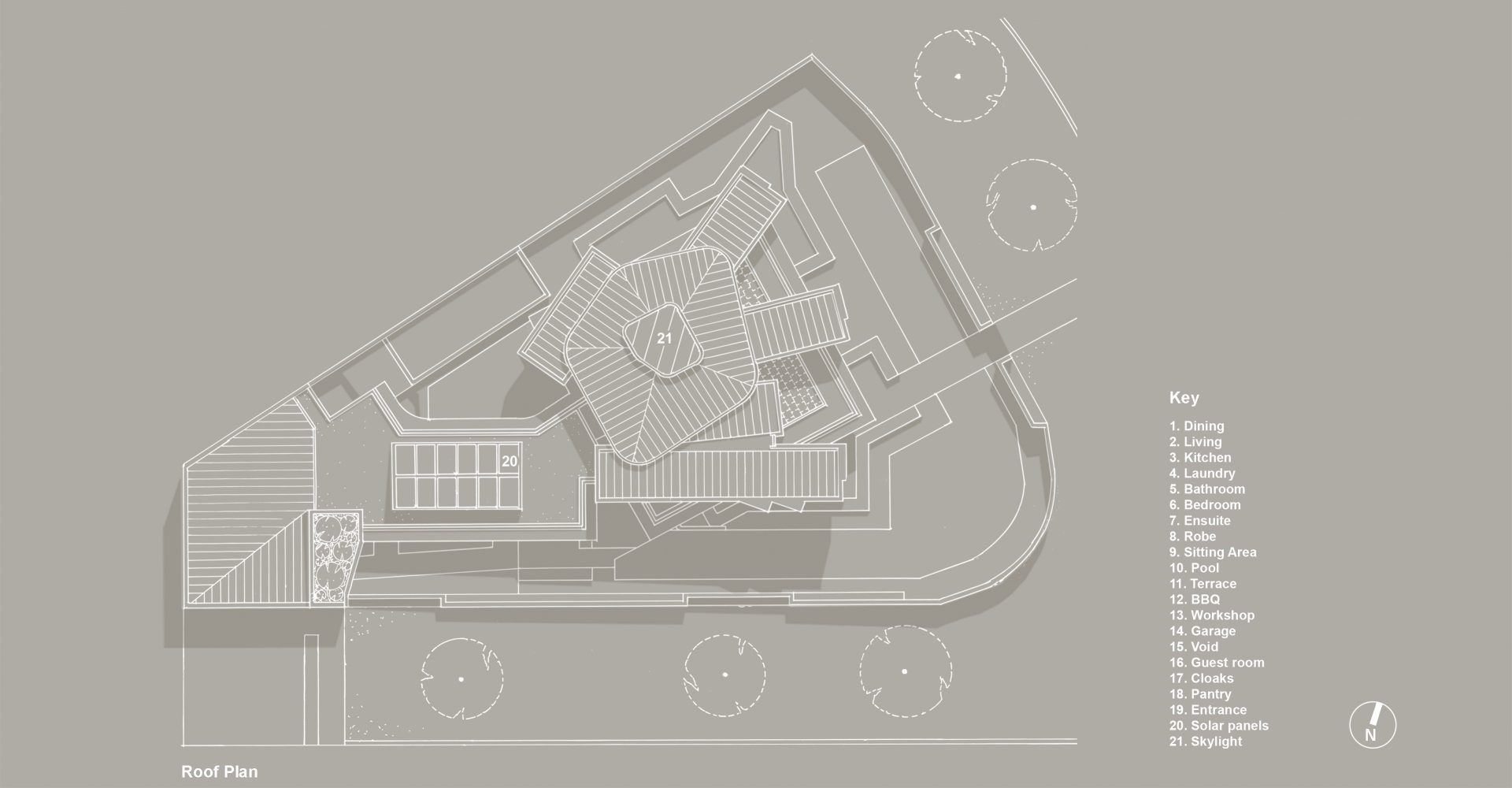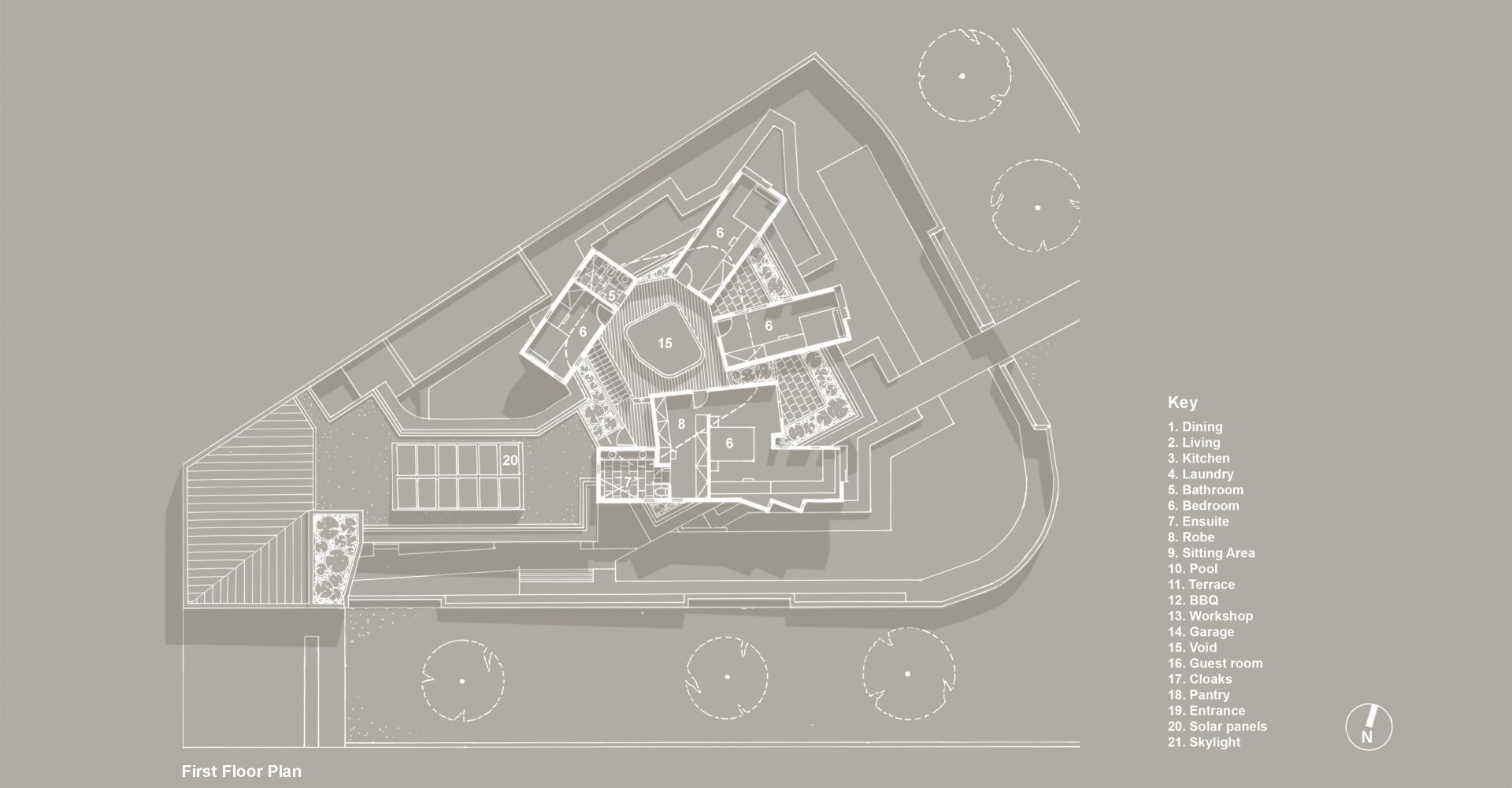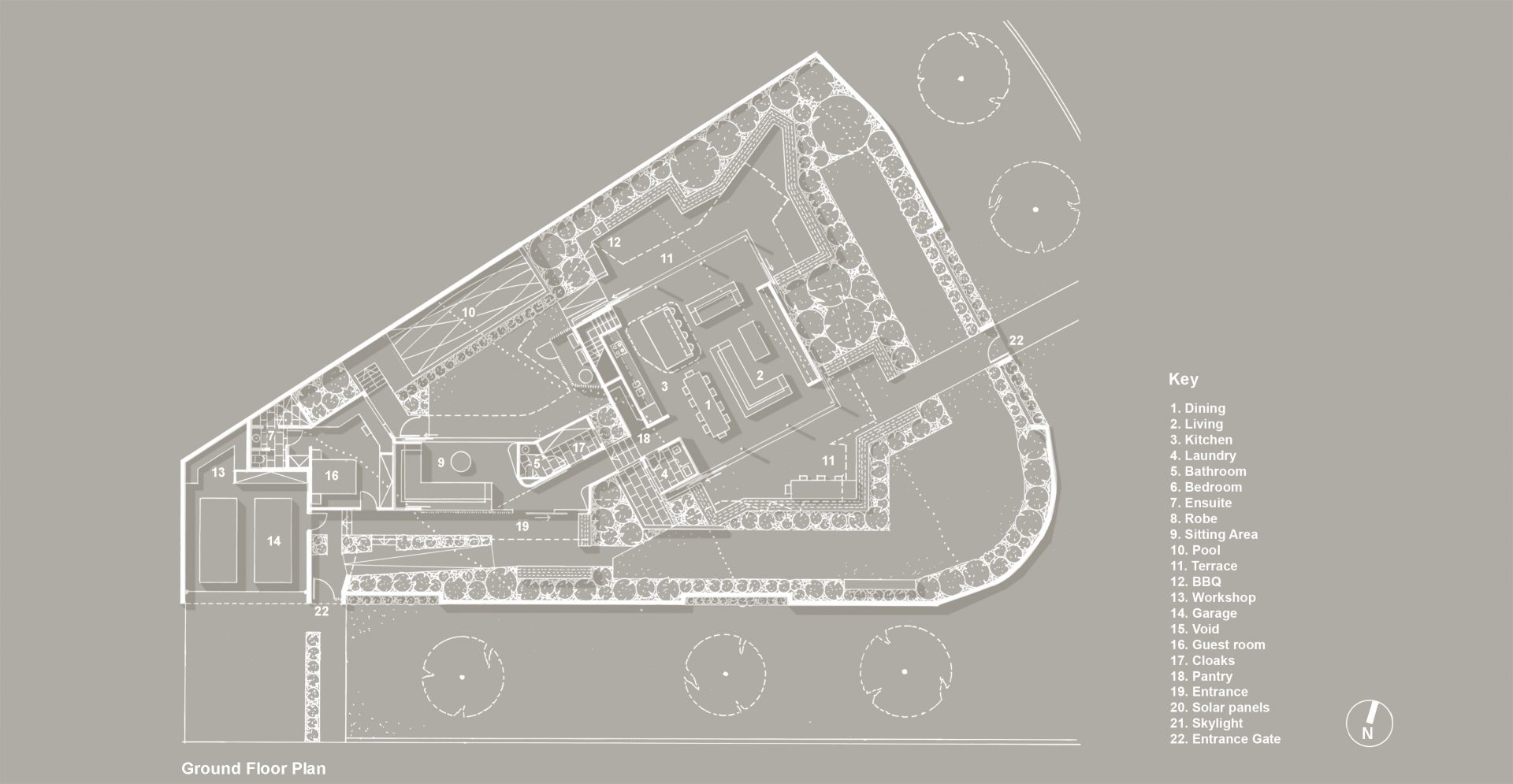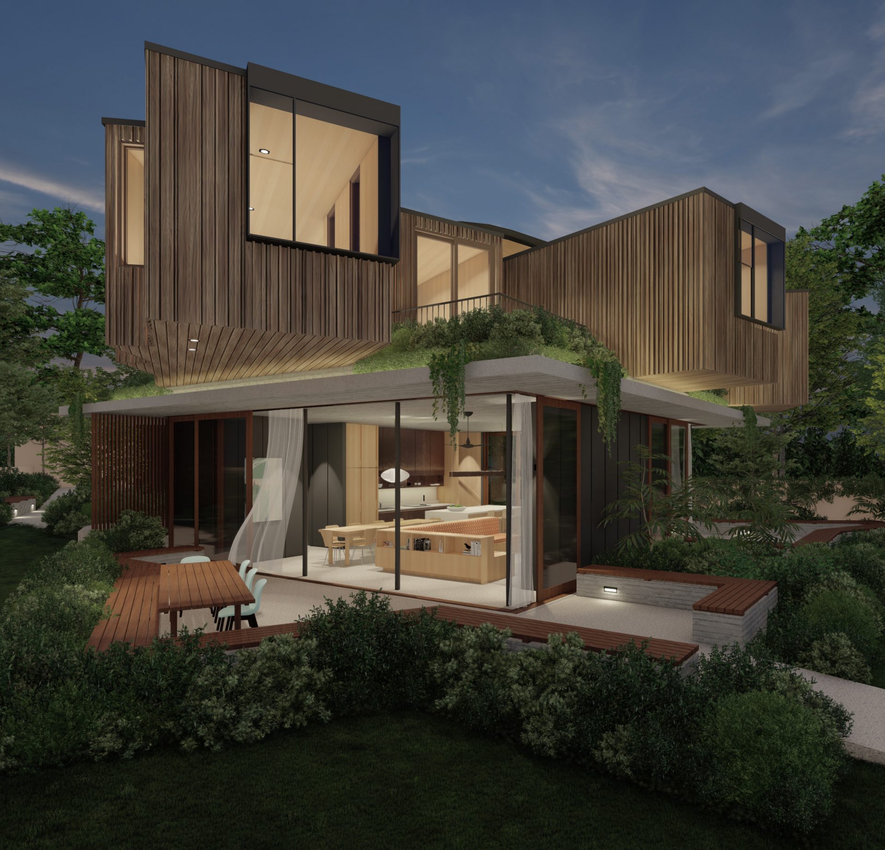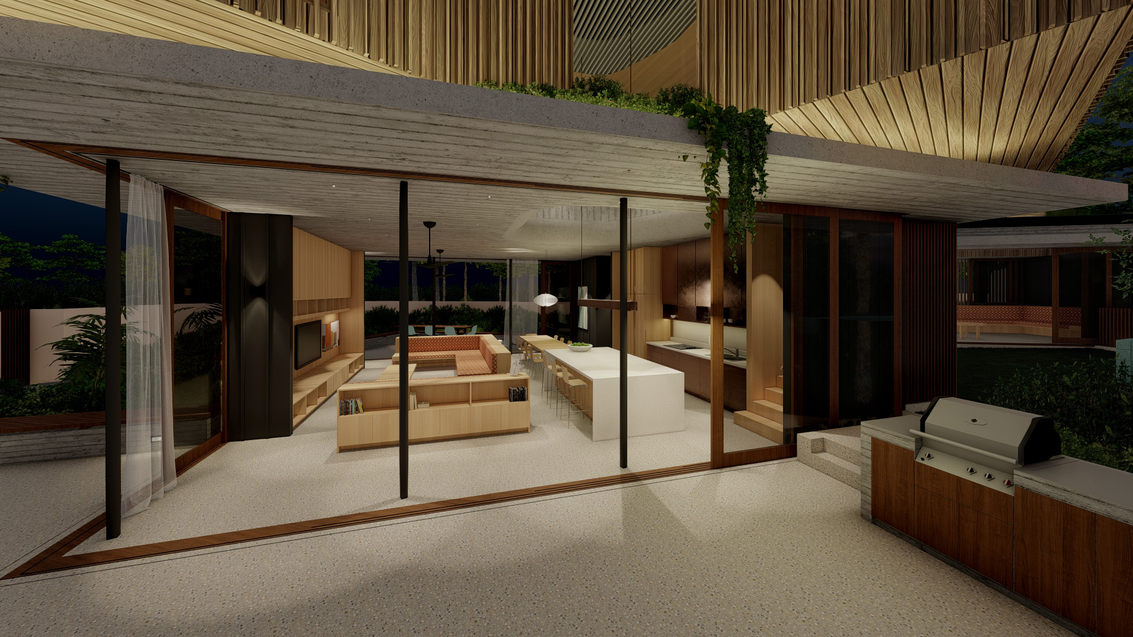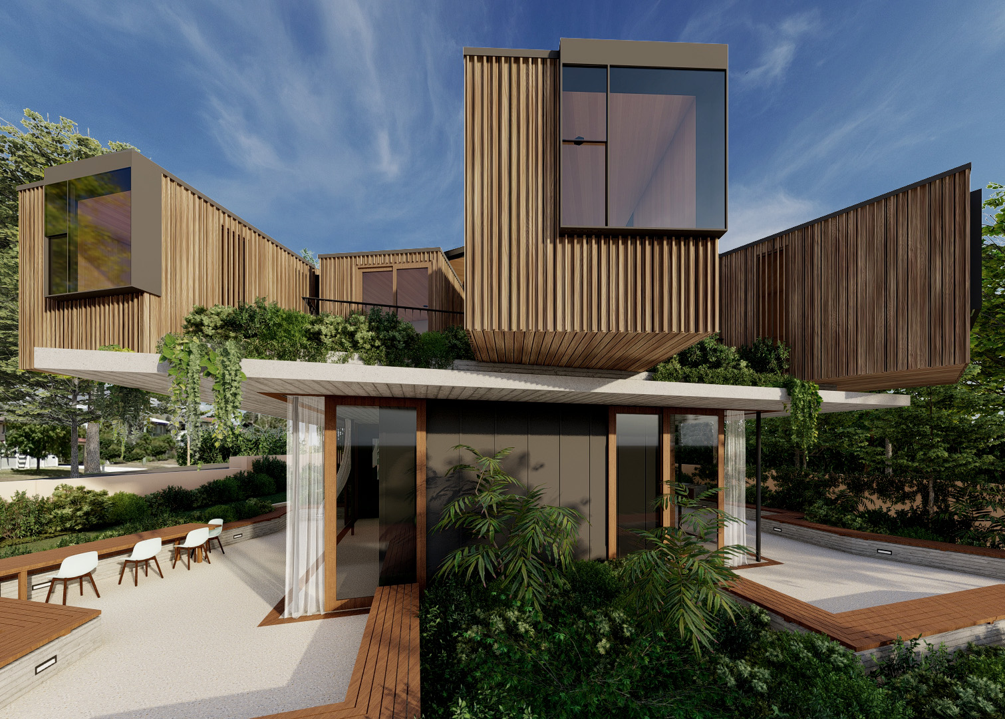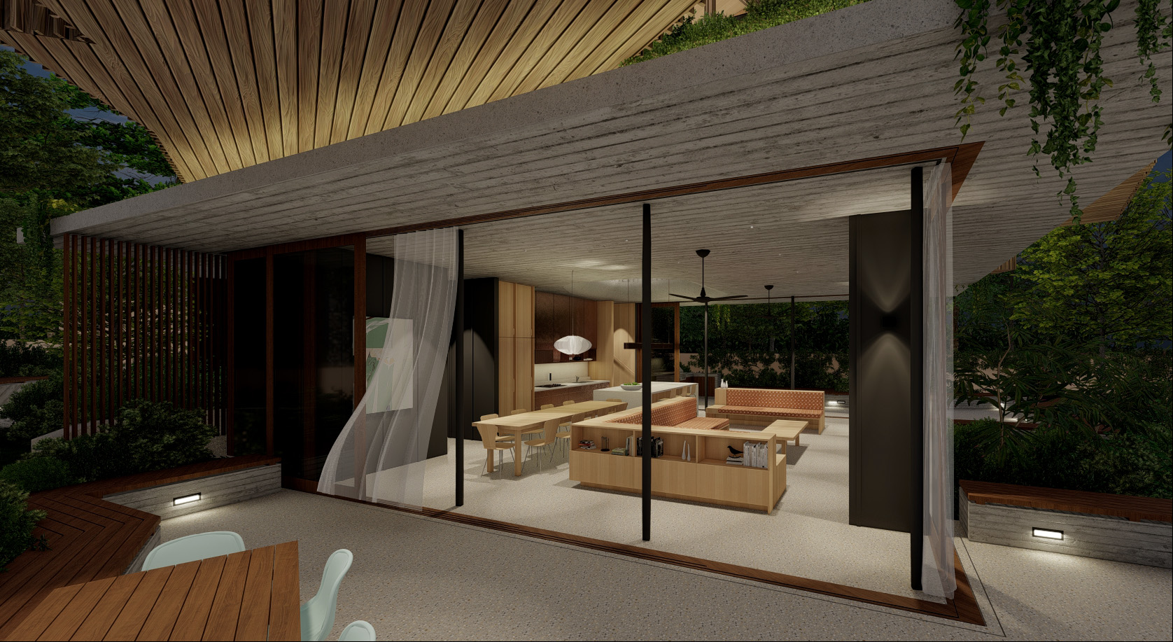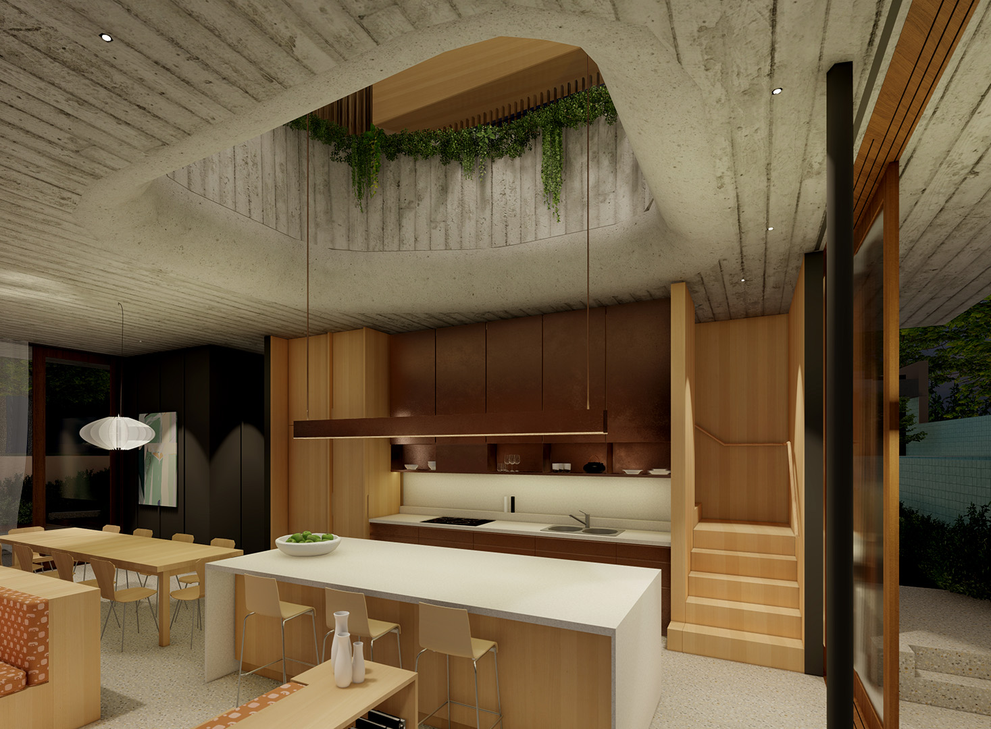This design is for a part modular house in the north side suburb of Kedron. An array of scattered sleeping modules are placed on a suspended slab above an open plan living area that maximises outdoor connectivity to the north and south. This arrangement is in part a response to the building’s corner site location. A light funnel above the kitchen island bench brings daylight into the heart of the ground floor plan.
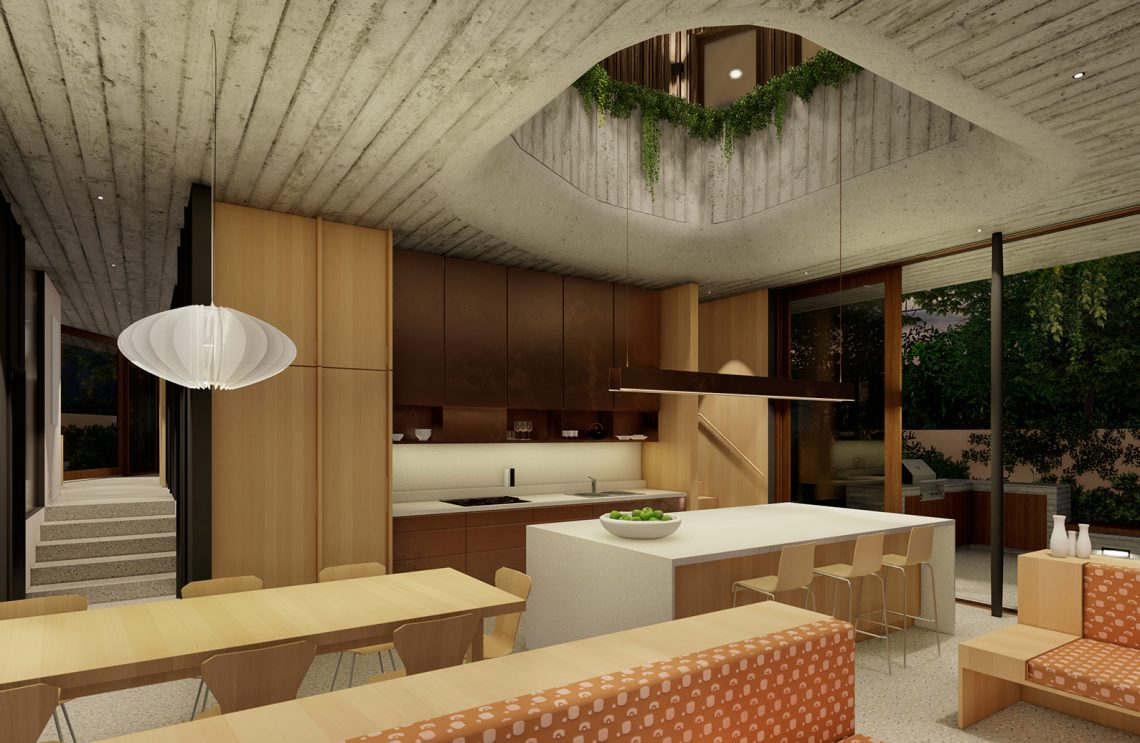
Kedron House
