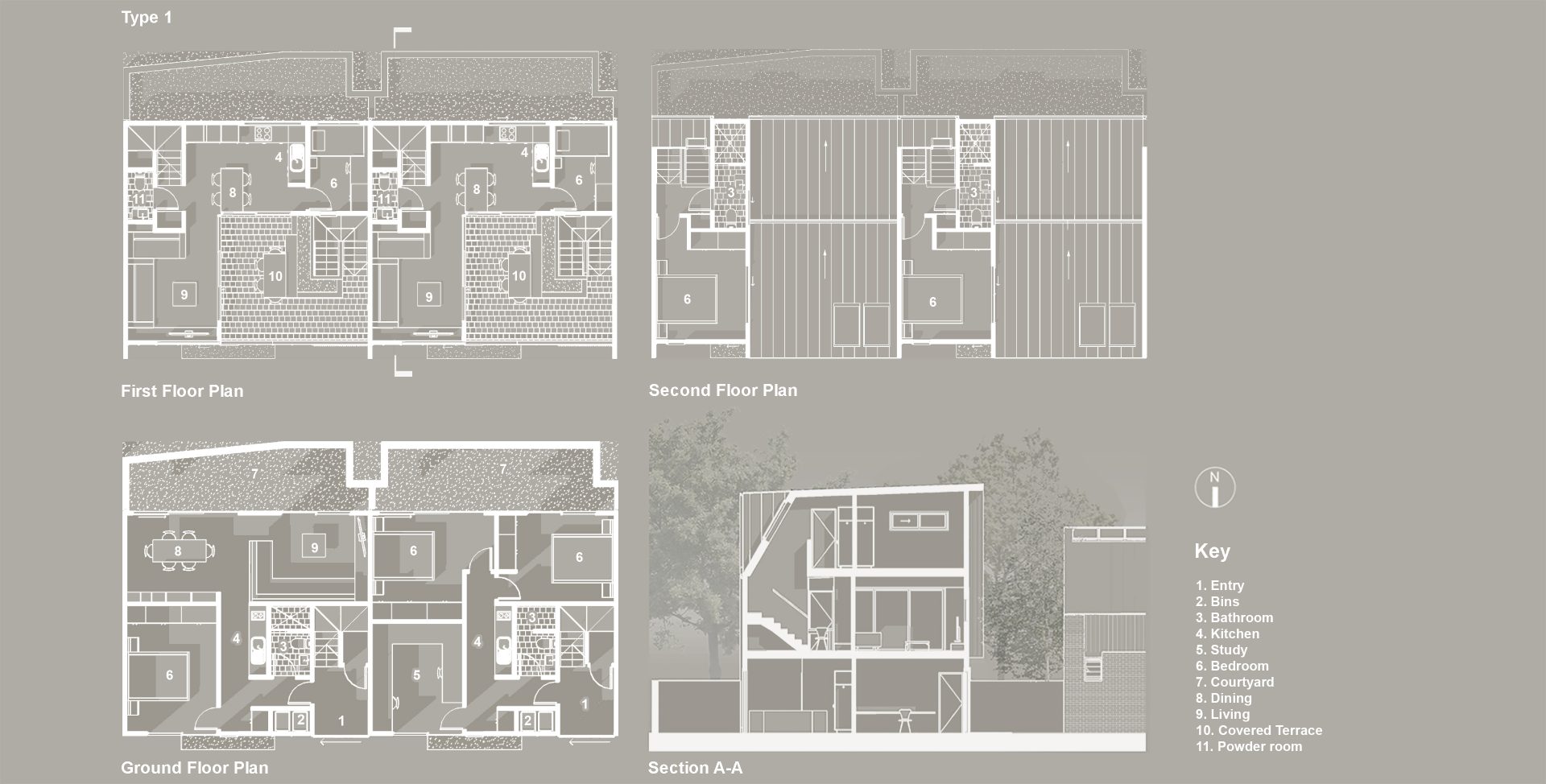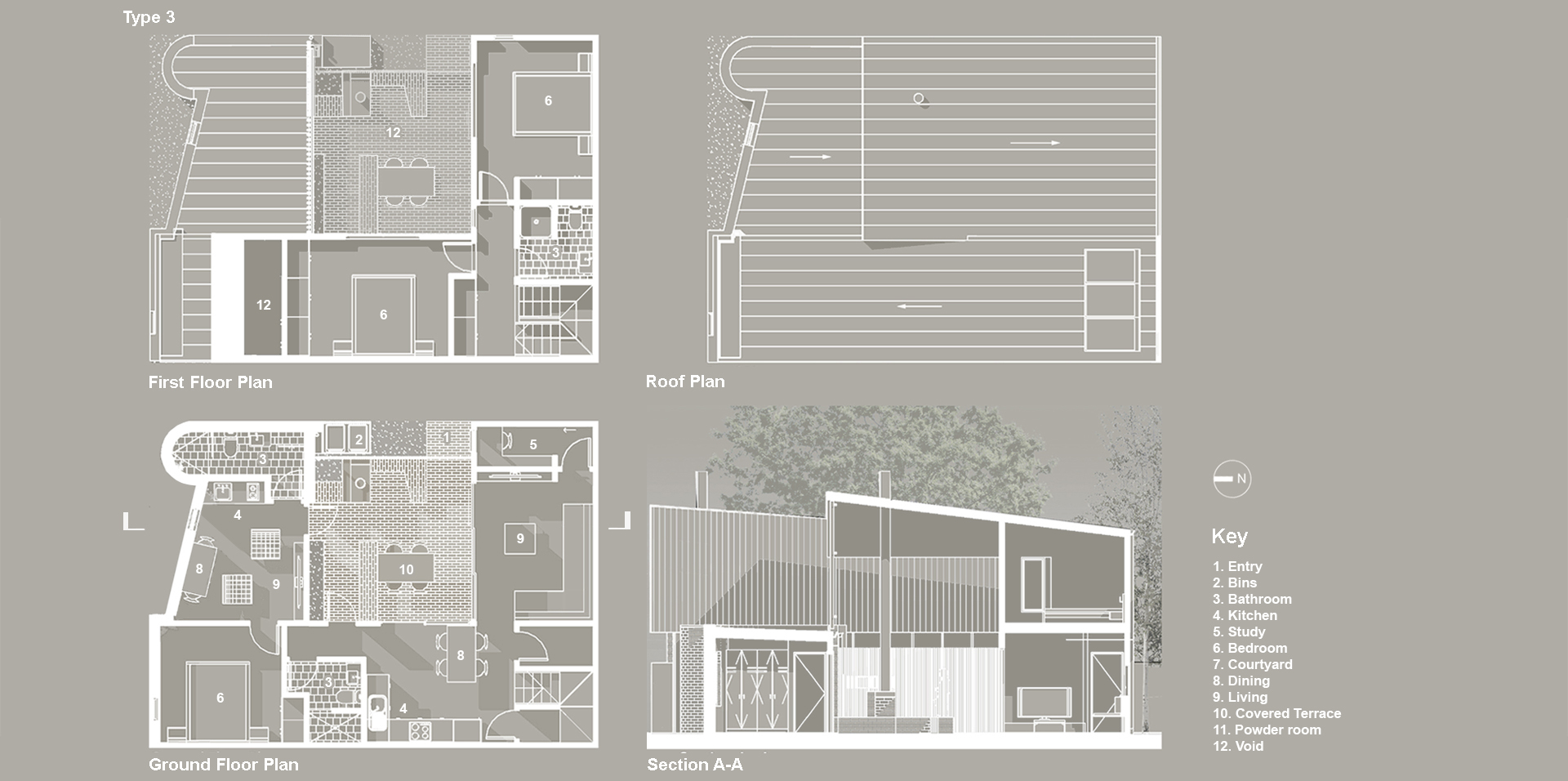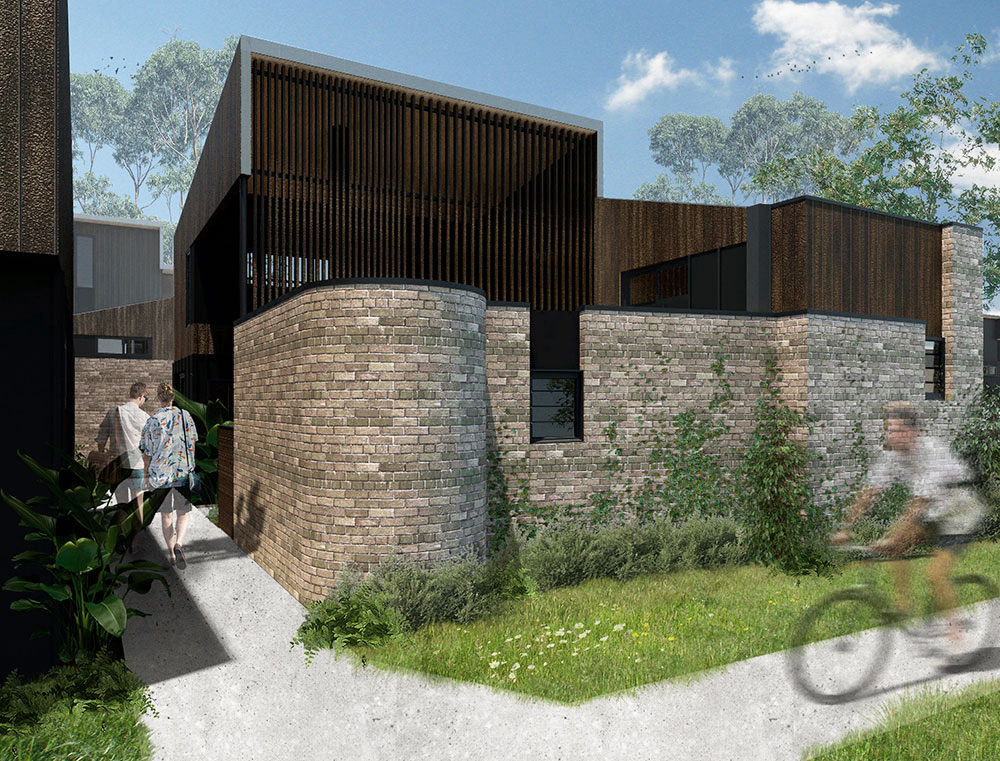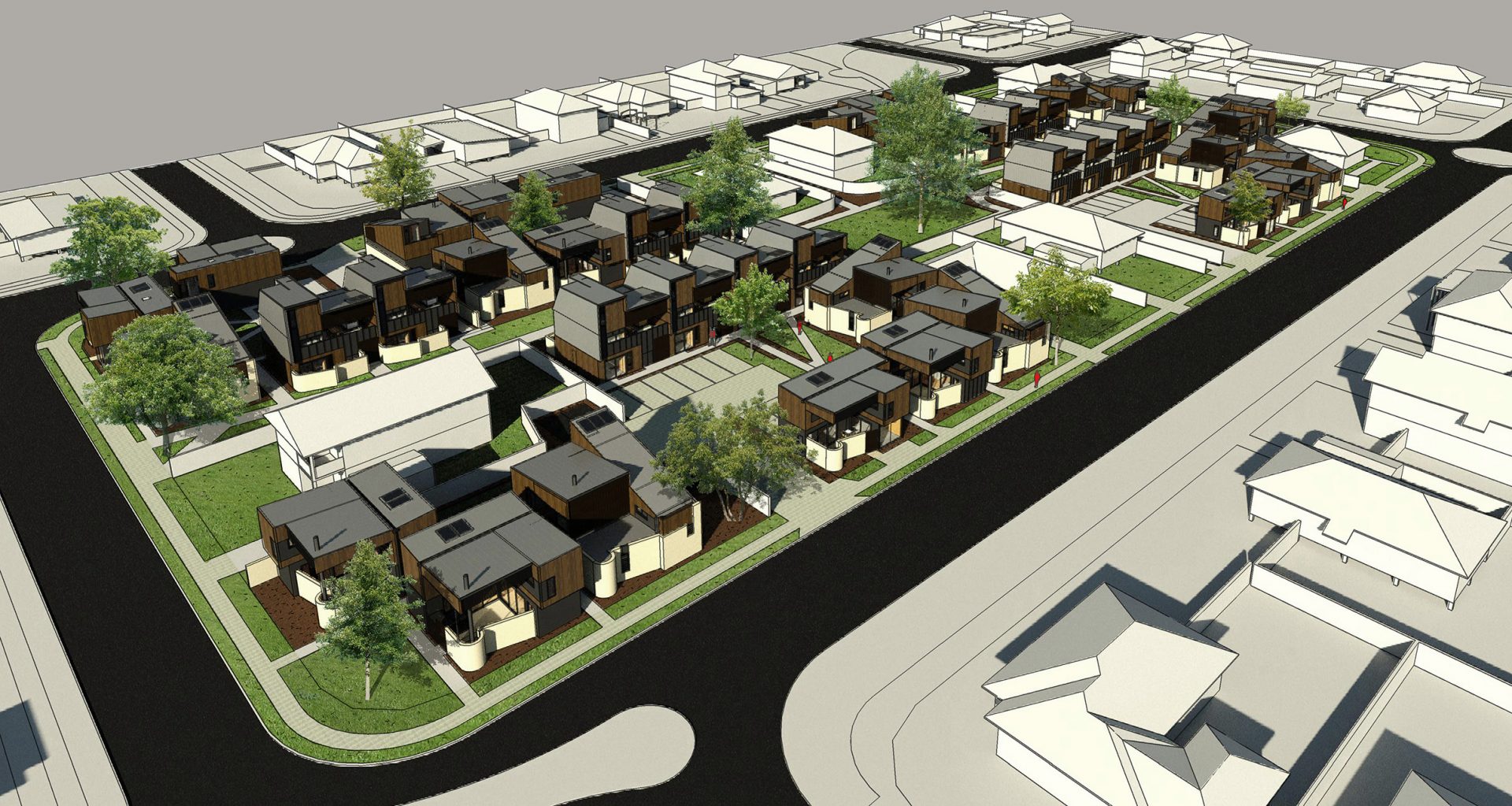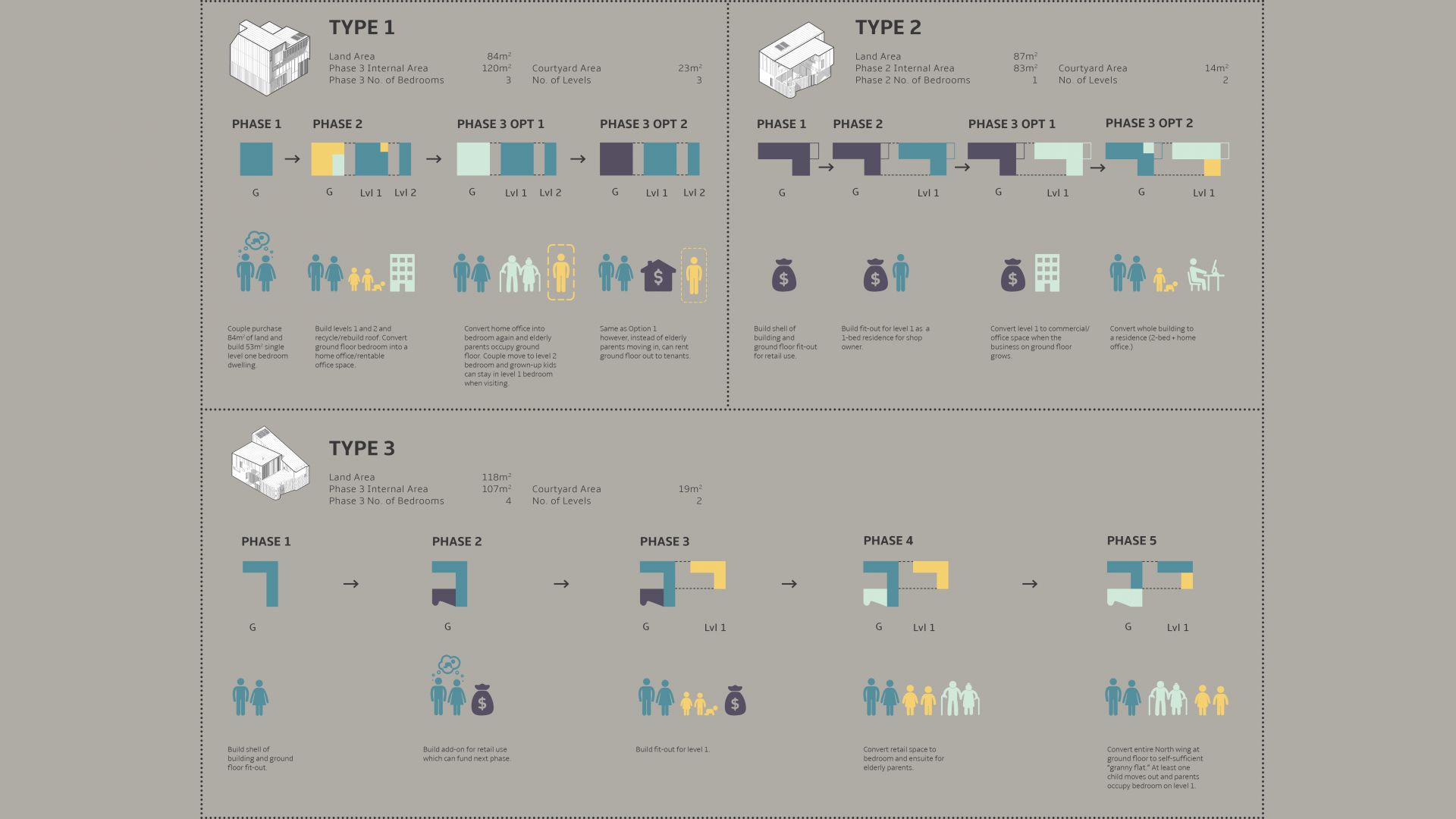This project was our submission for the Queensland “Density and Diversity Done Well” competition, which we used to investigate flexible configurations for affordable intergenerational living. Two compact house typologies were developed, both of which were organised around a central covered courtyard. These spaces served as both entrance volumes and transitional spaces within each house, and were the focus for collective gatherings. Overlaid onto these different living configurations were a range of options to accommodate both retail and commercial opportunities within both types. For the wider suburban block we integrated linear public parks and “pocket-play-spaces”.
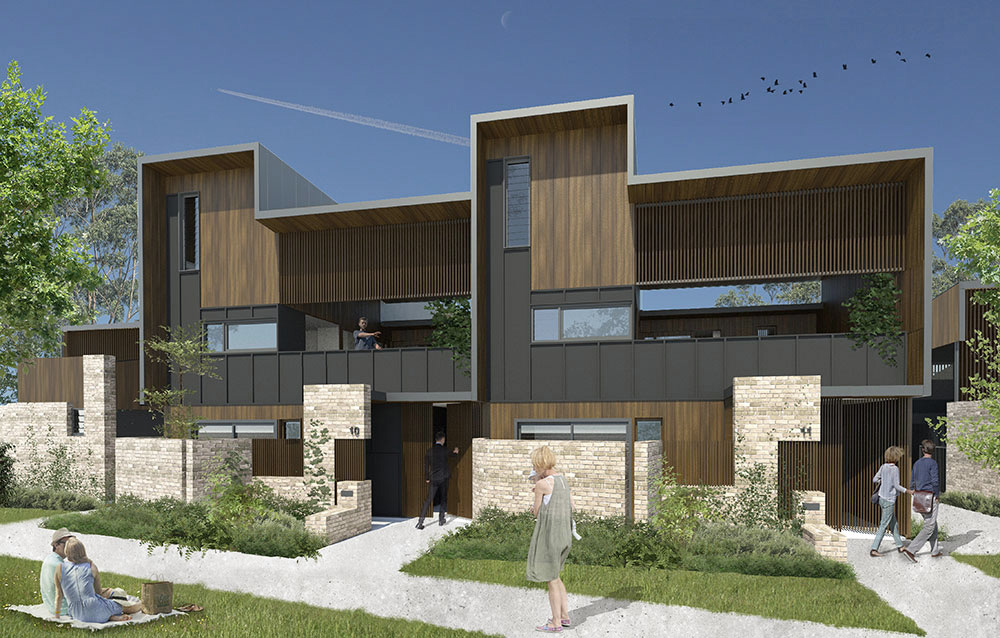
Intergenerational Housing
