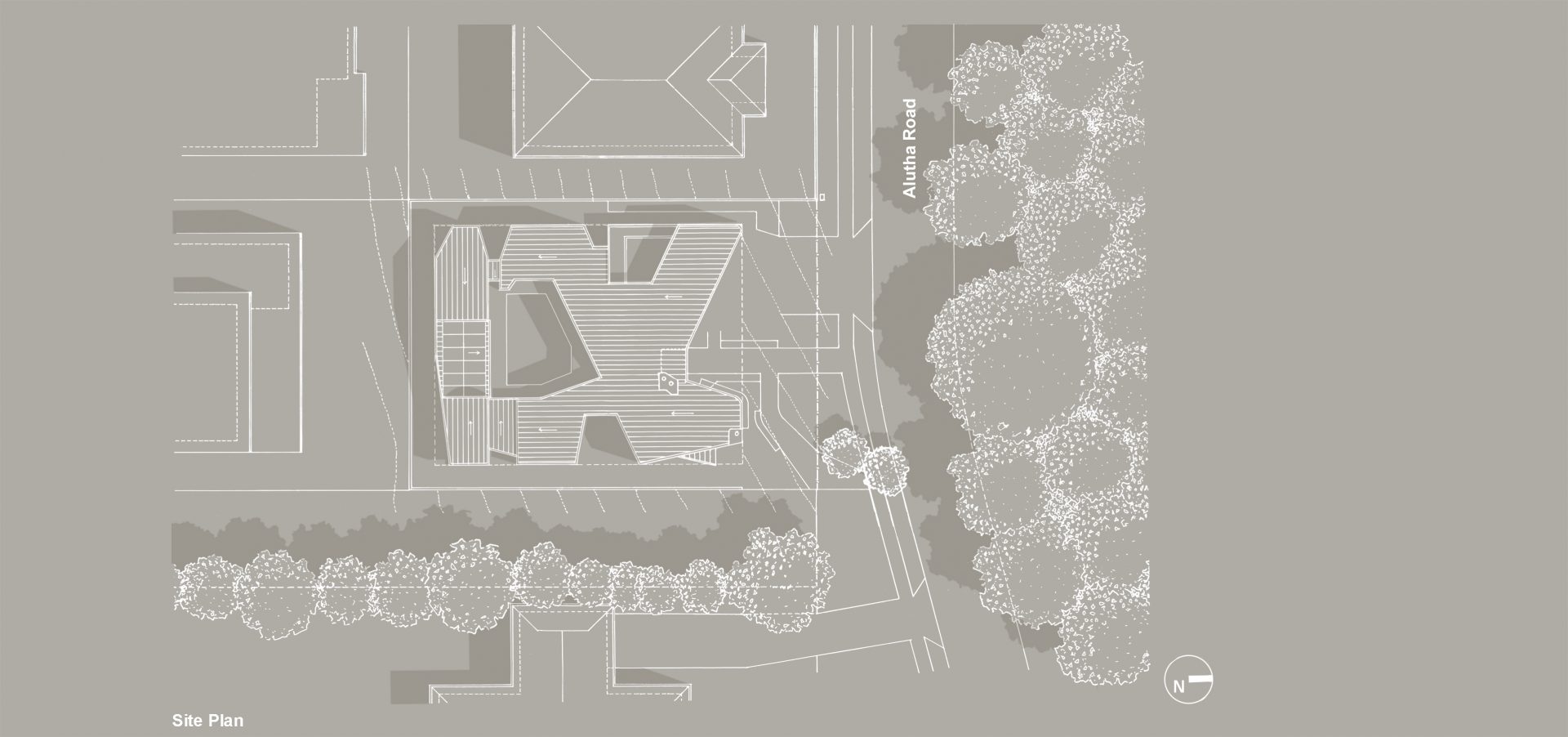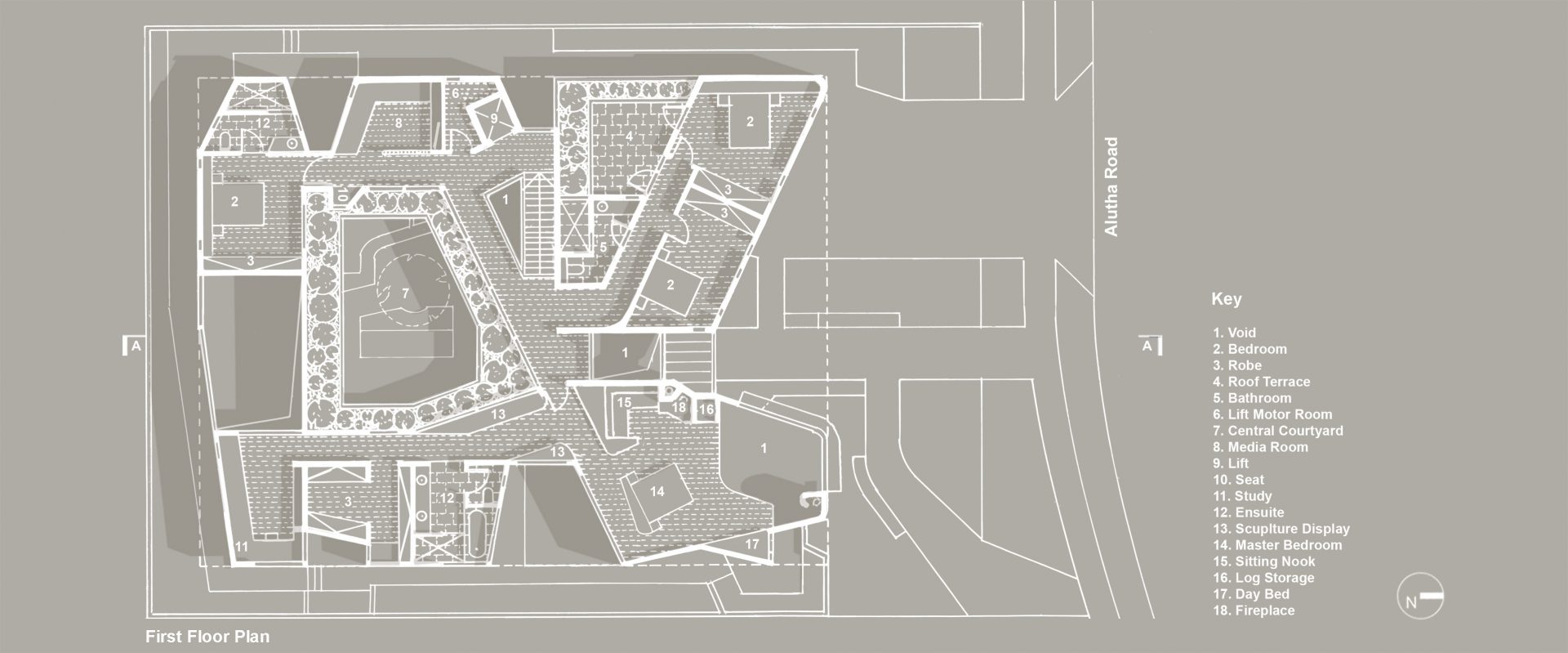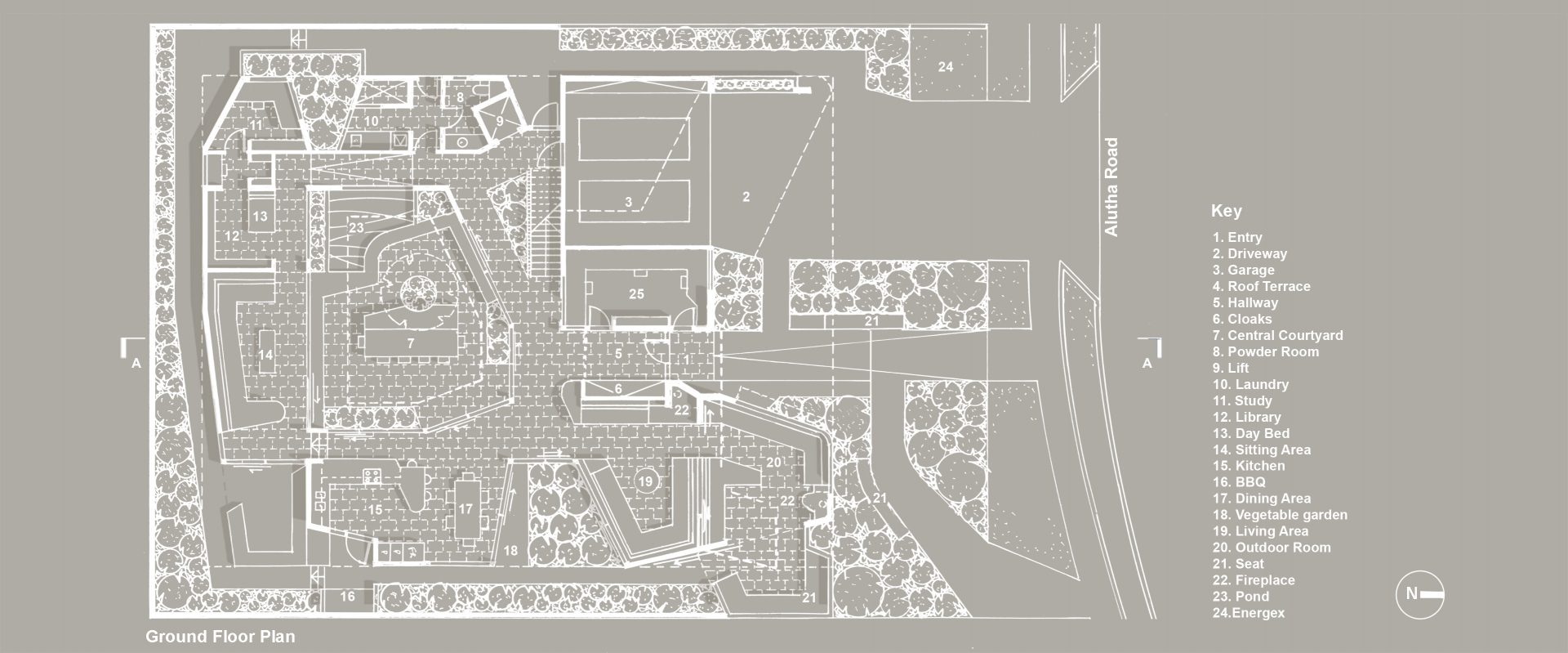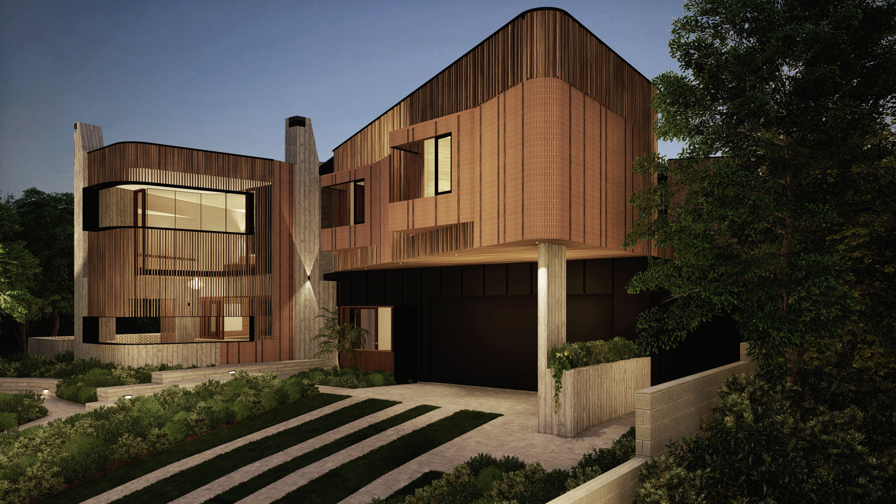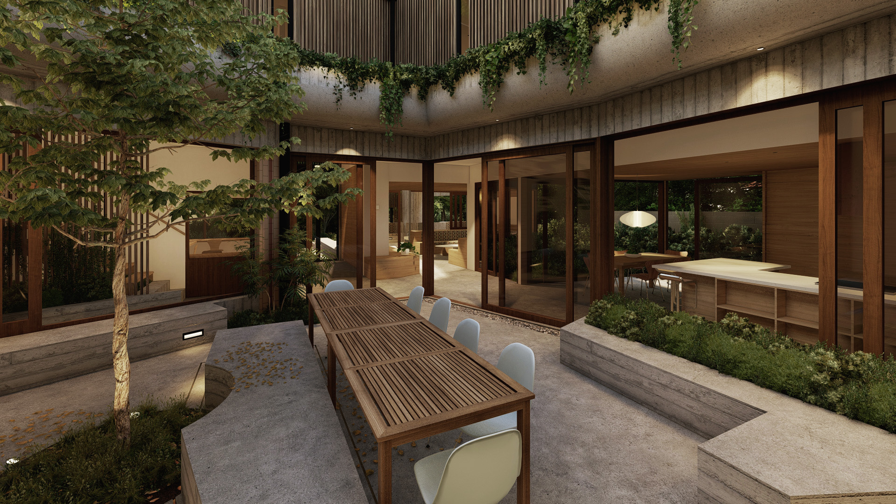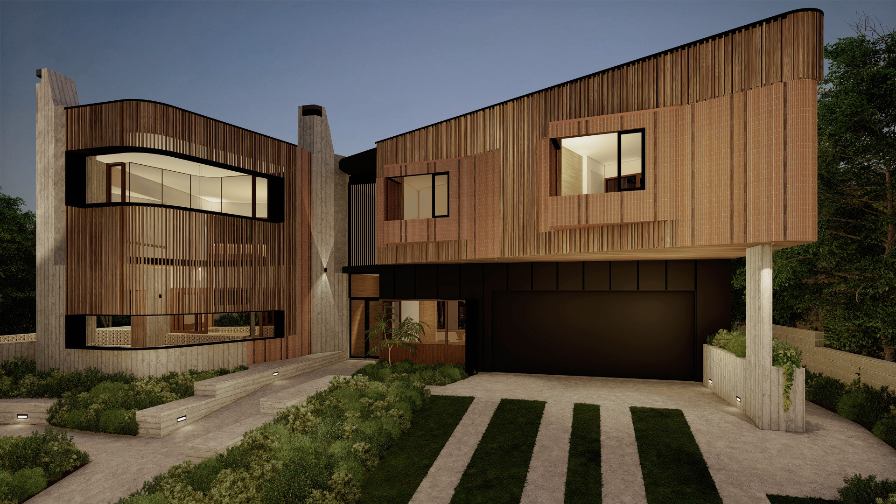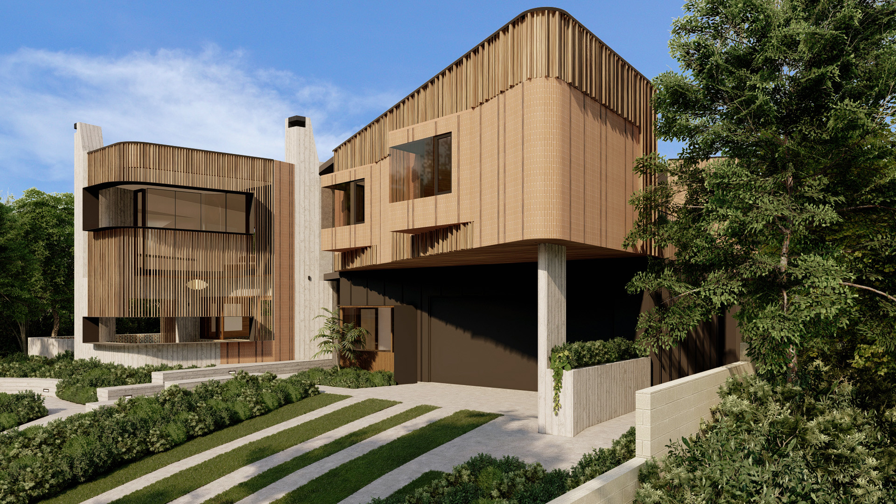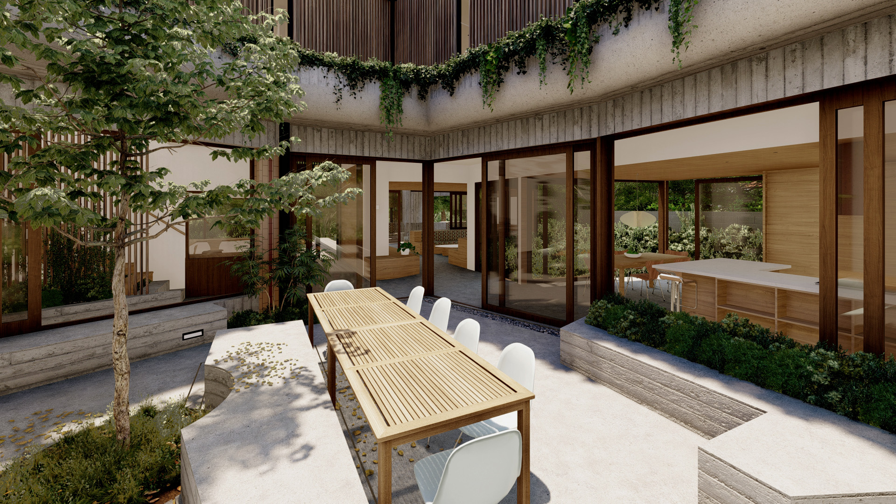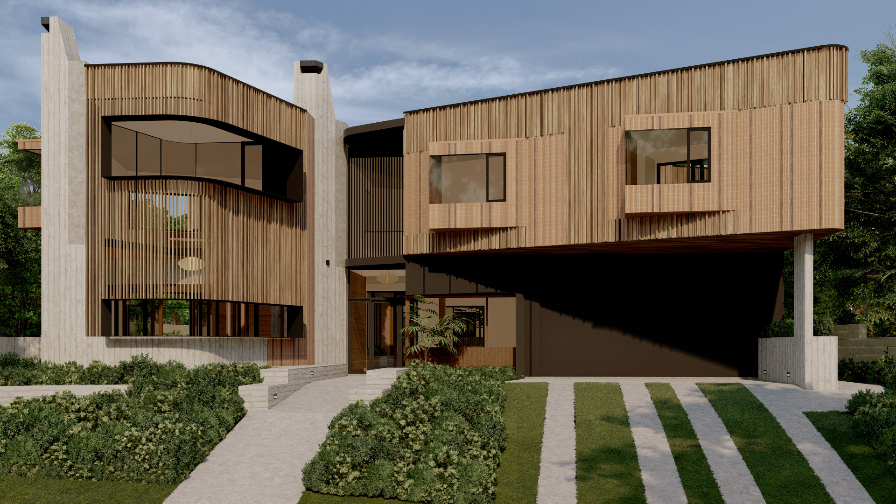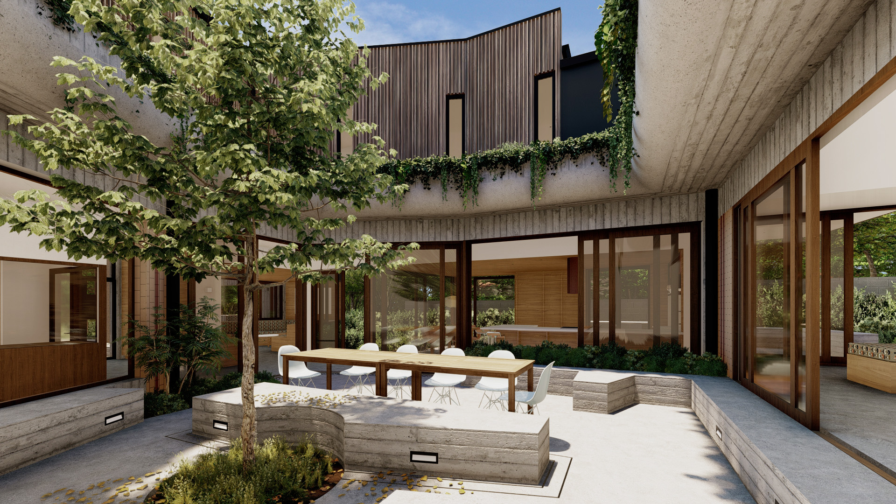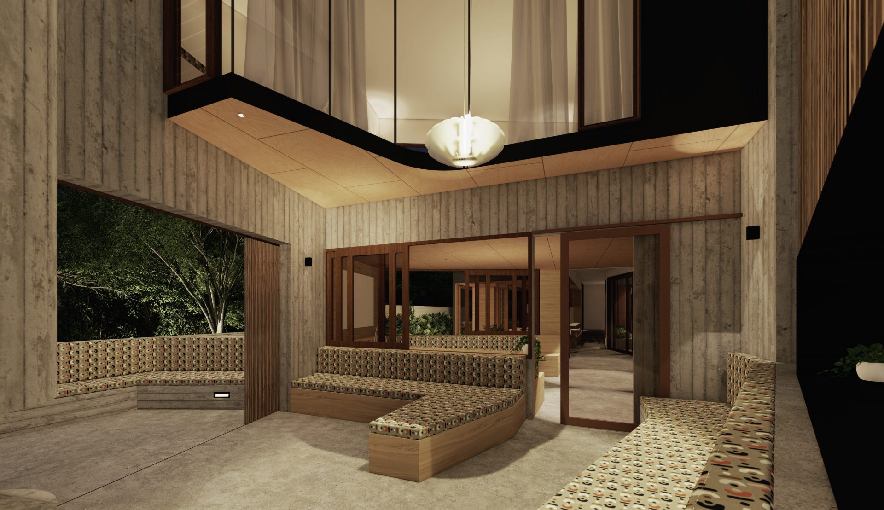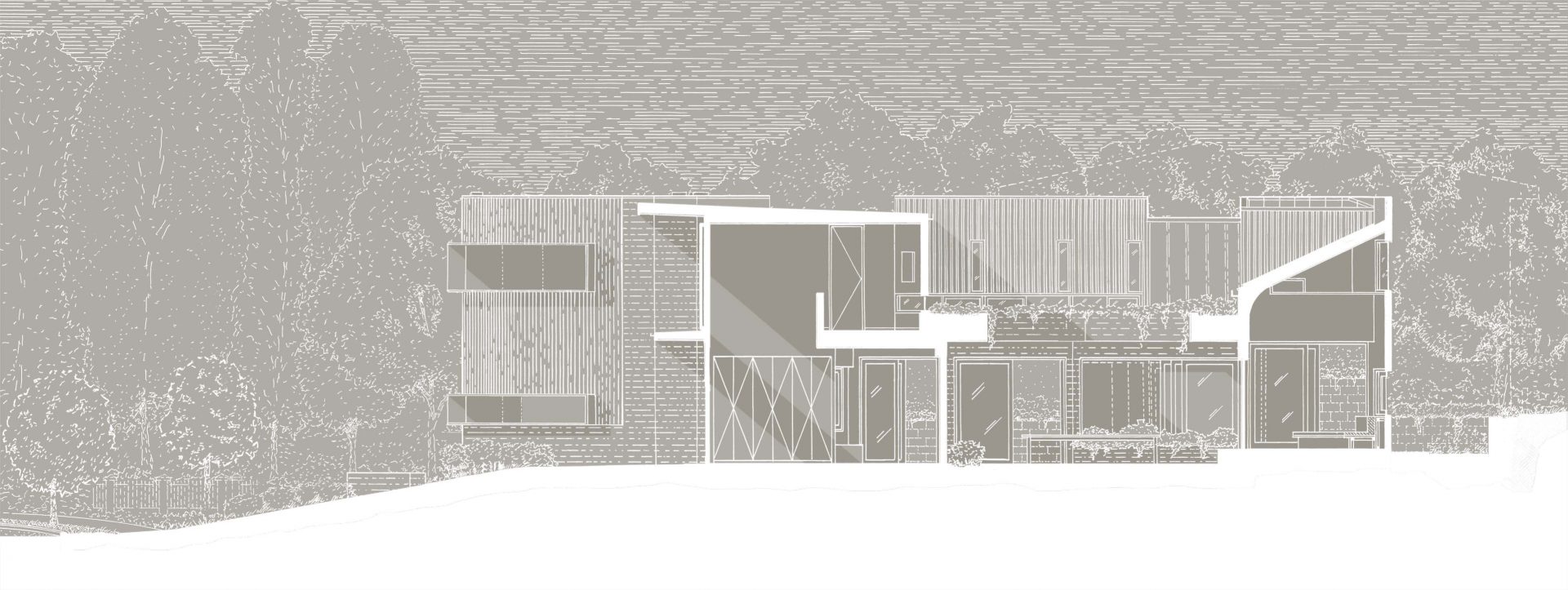Our design for a new house on the north side up at Alutha Road in The Gap. A double-height outdoor room on the north-east corner promotes engagement with the street, while the remaining program is arranged around a quiet verdant courtyard courtyard to the south. A home office is given its own separate access, and the master bedroom retreat has views to the north towards the adjacent park. Embedded in the plan is an opportunity to create a separately accessed ground floor dwelling at the southern end of the house.
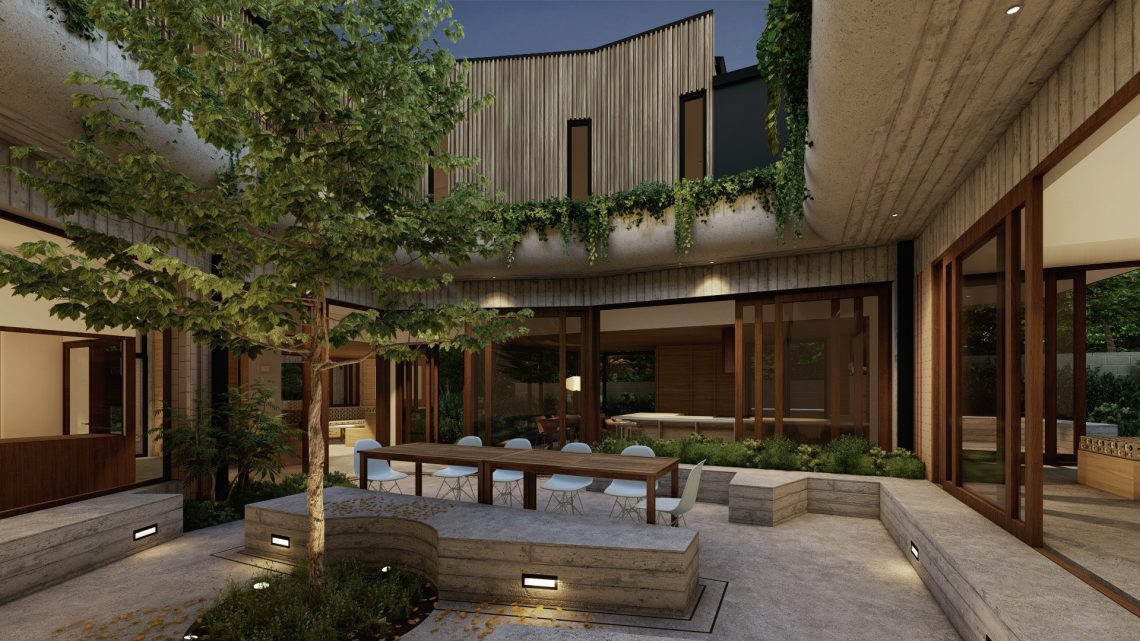
House at The Gap
