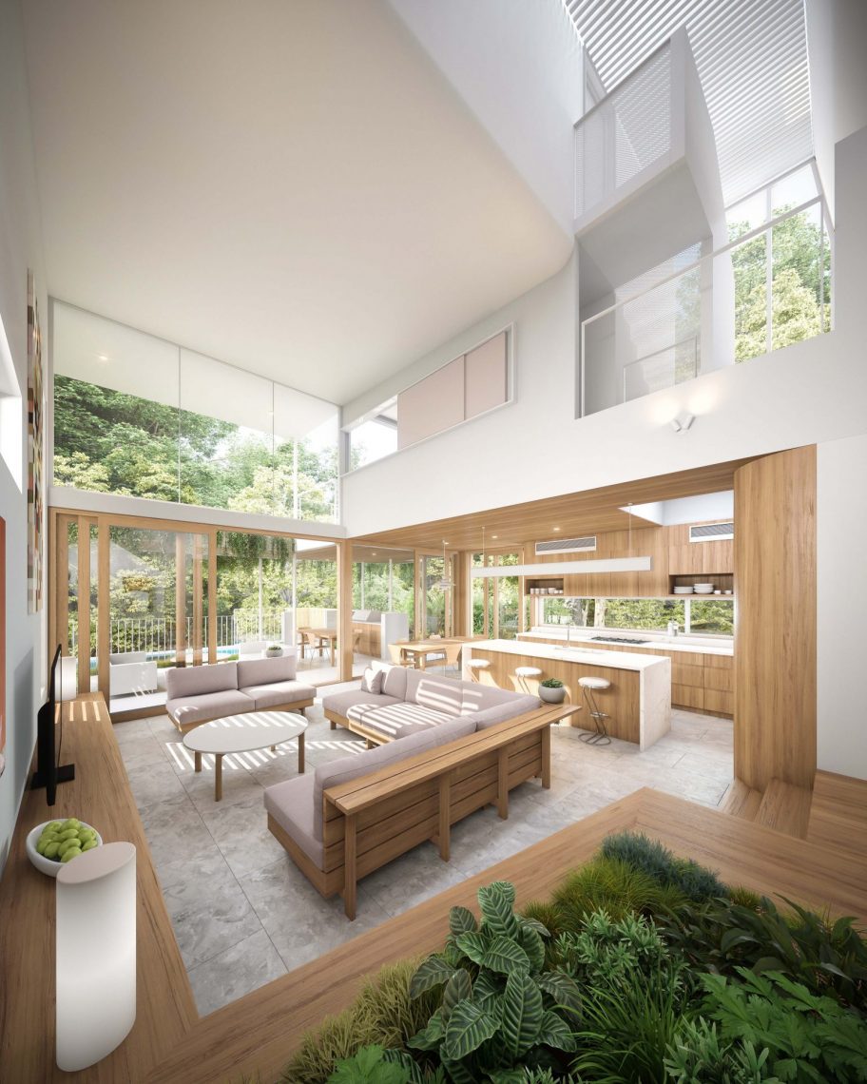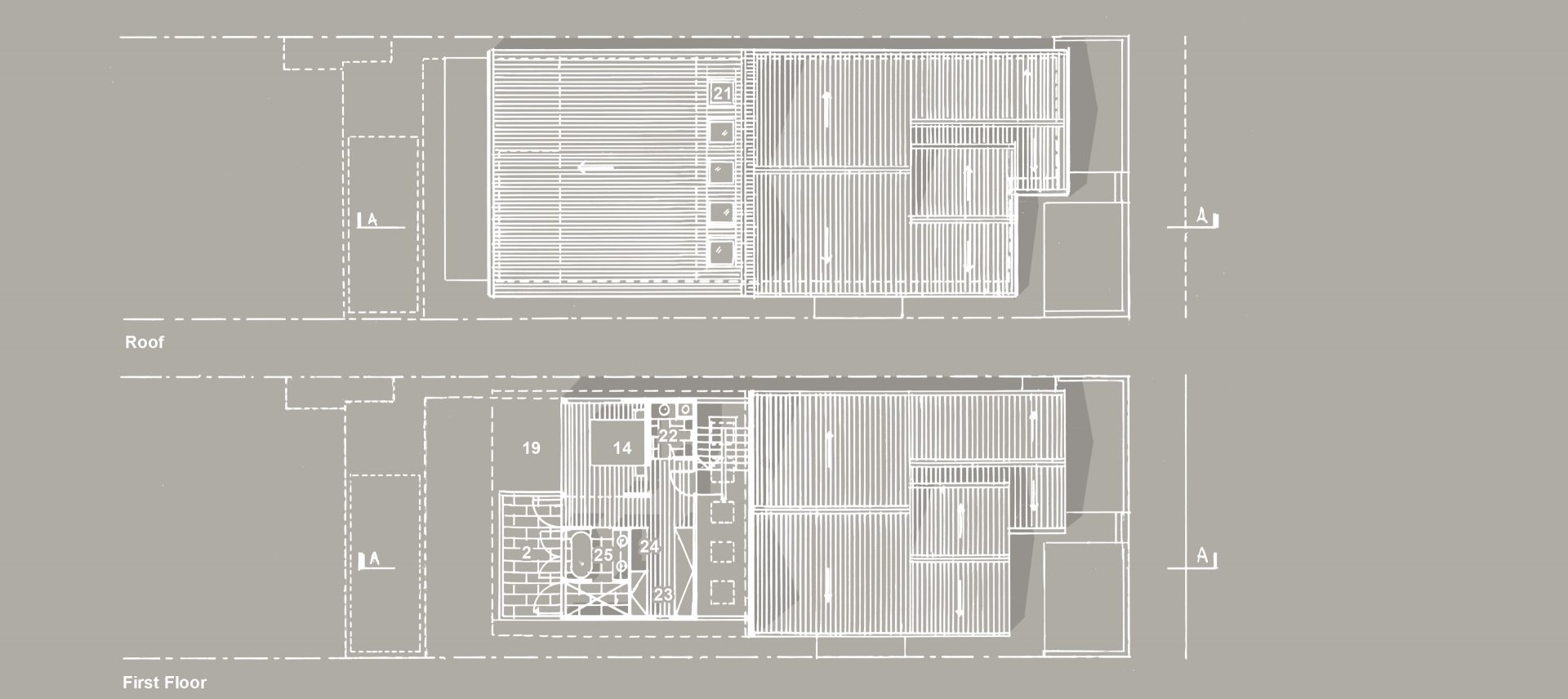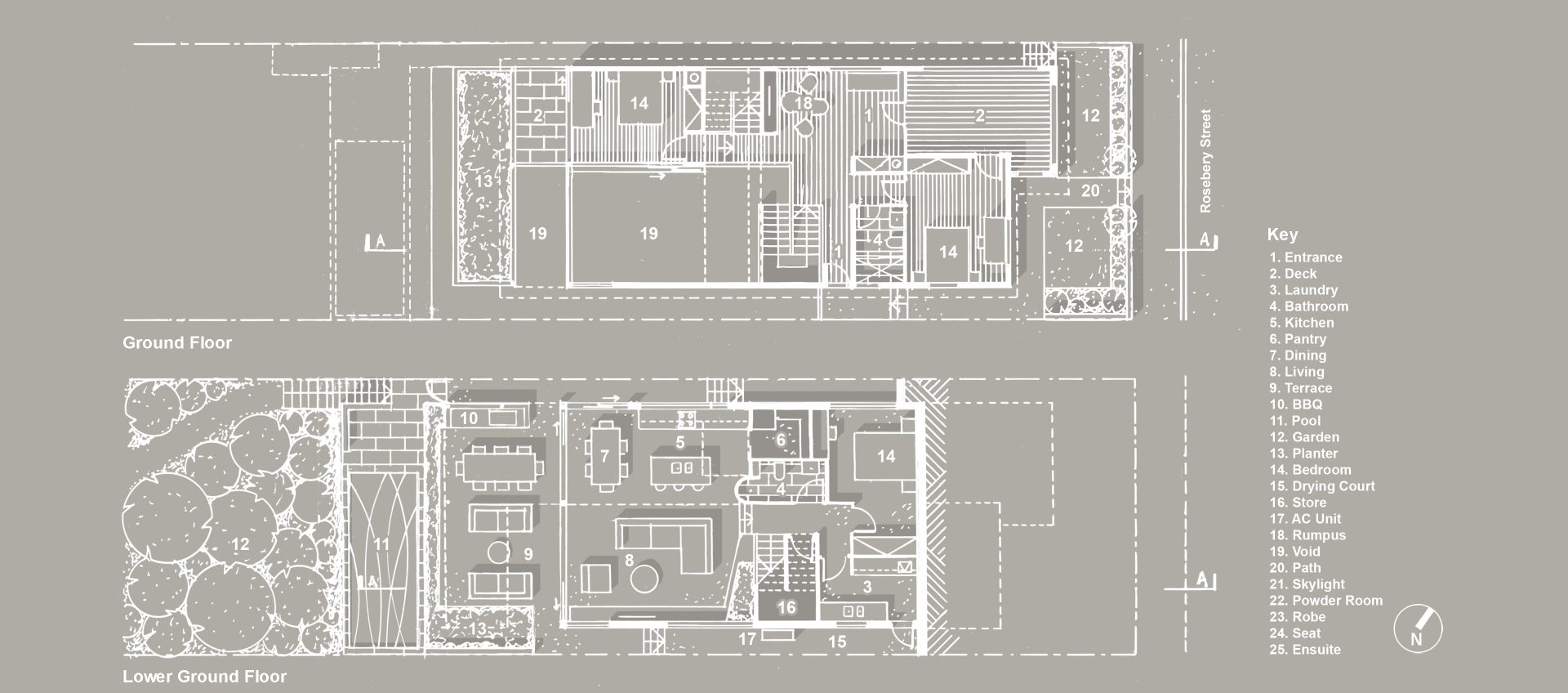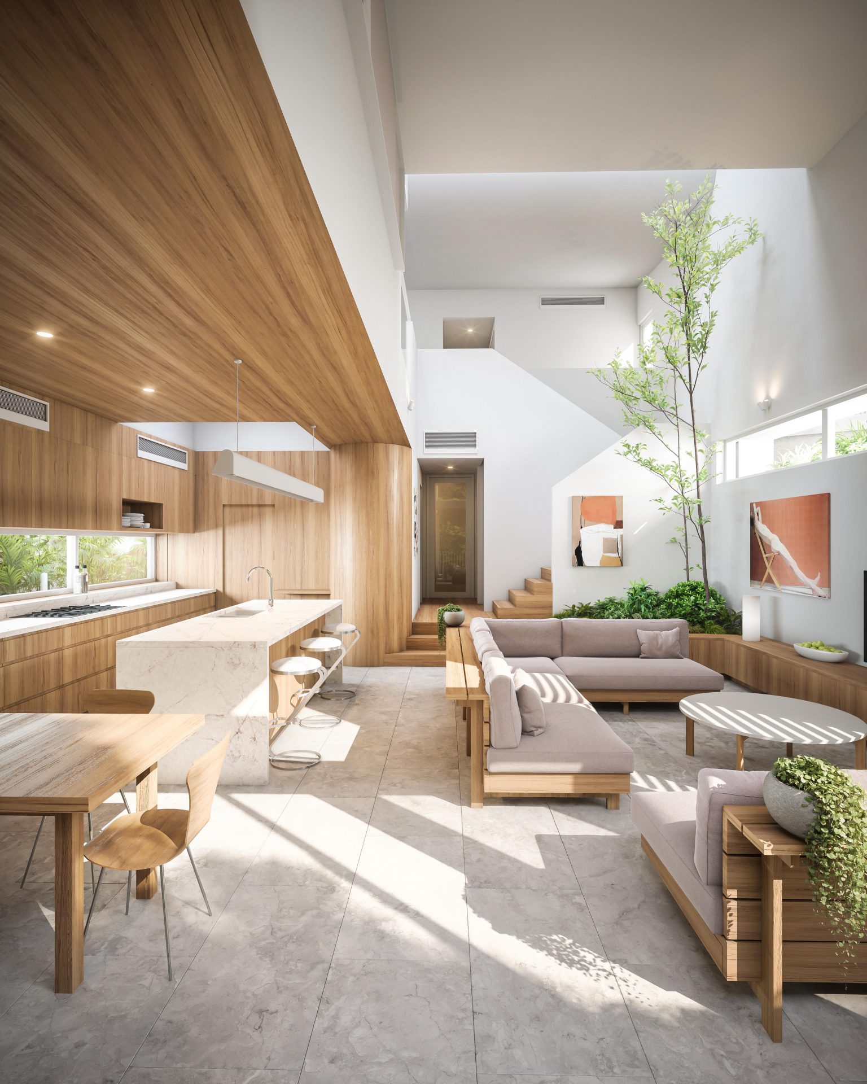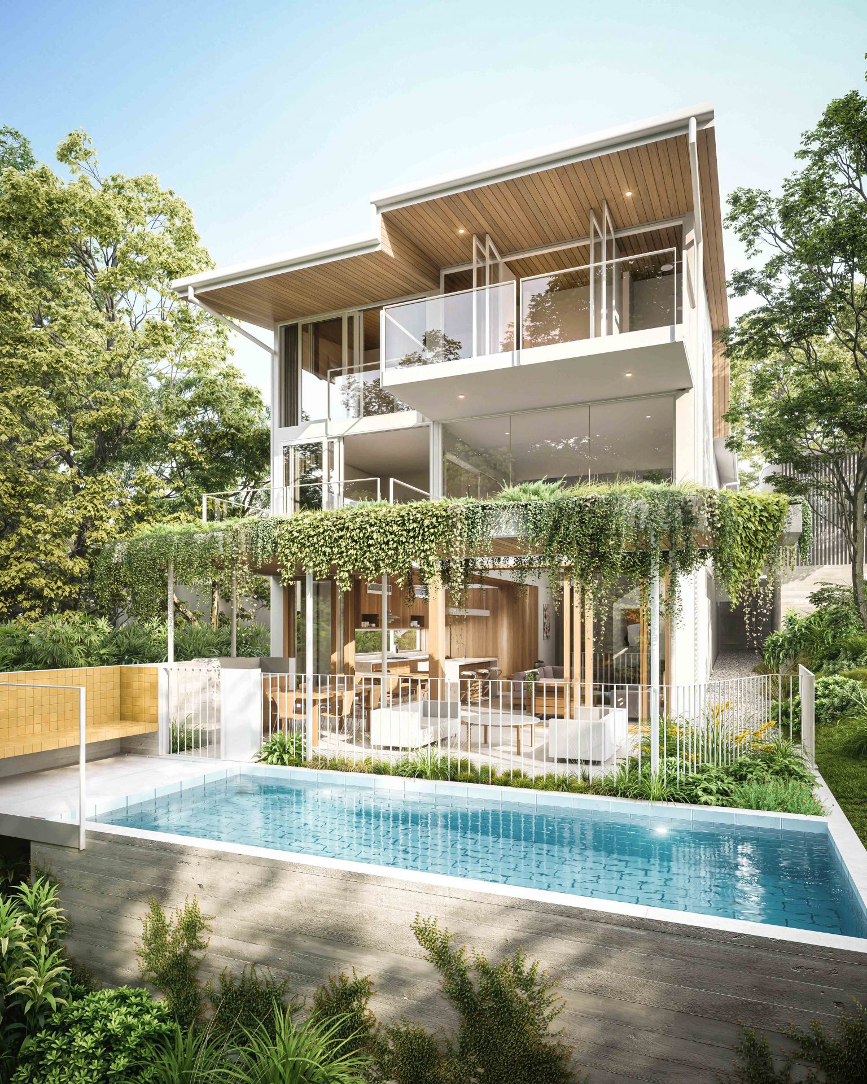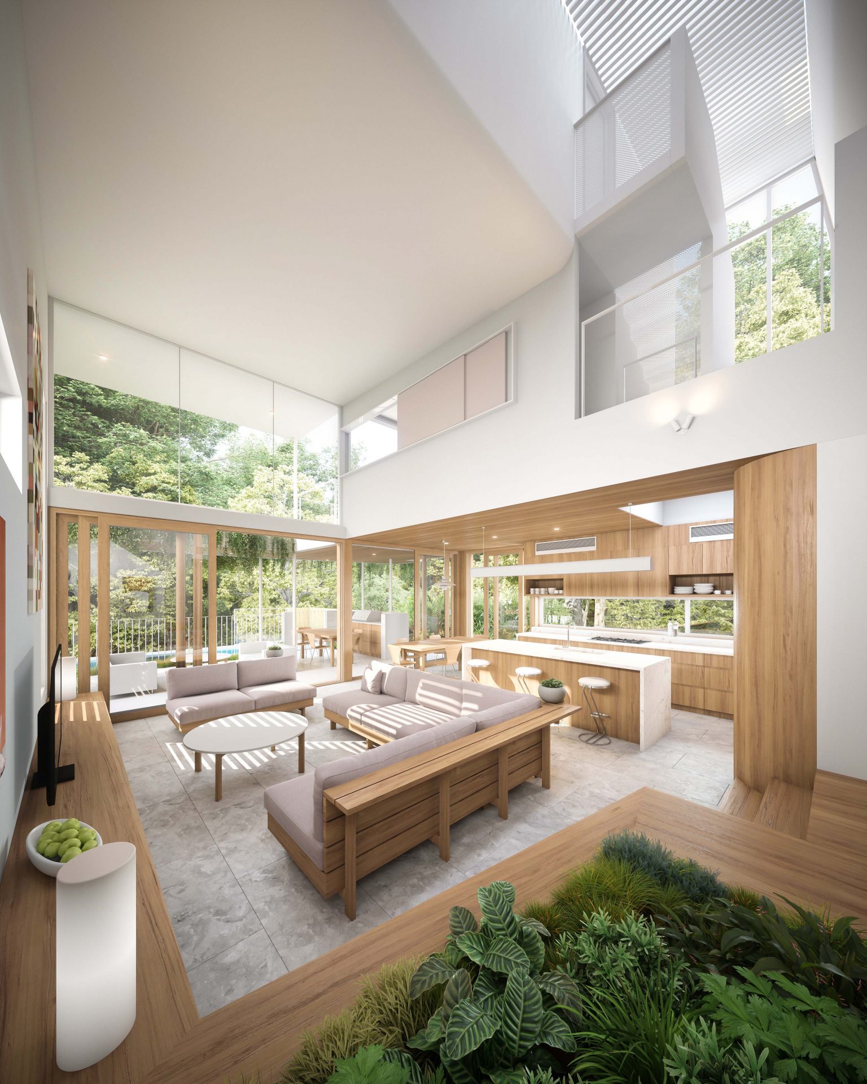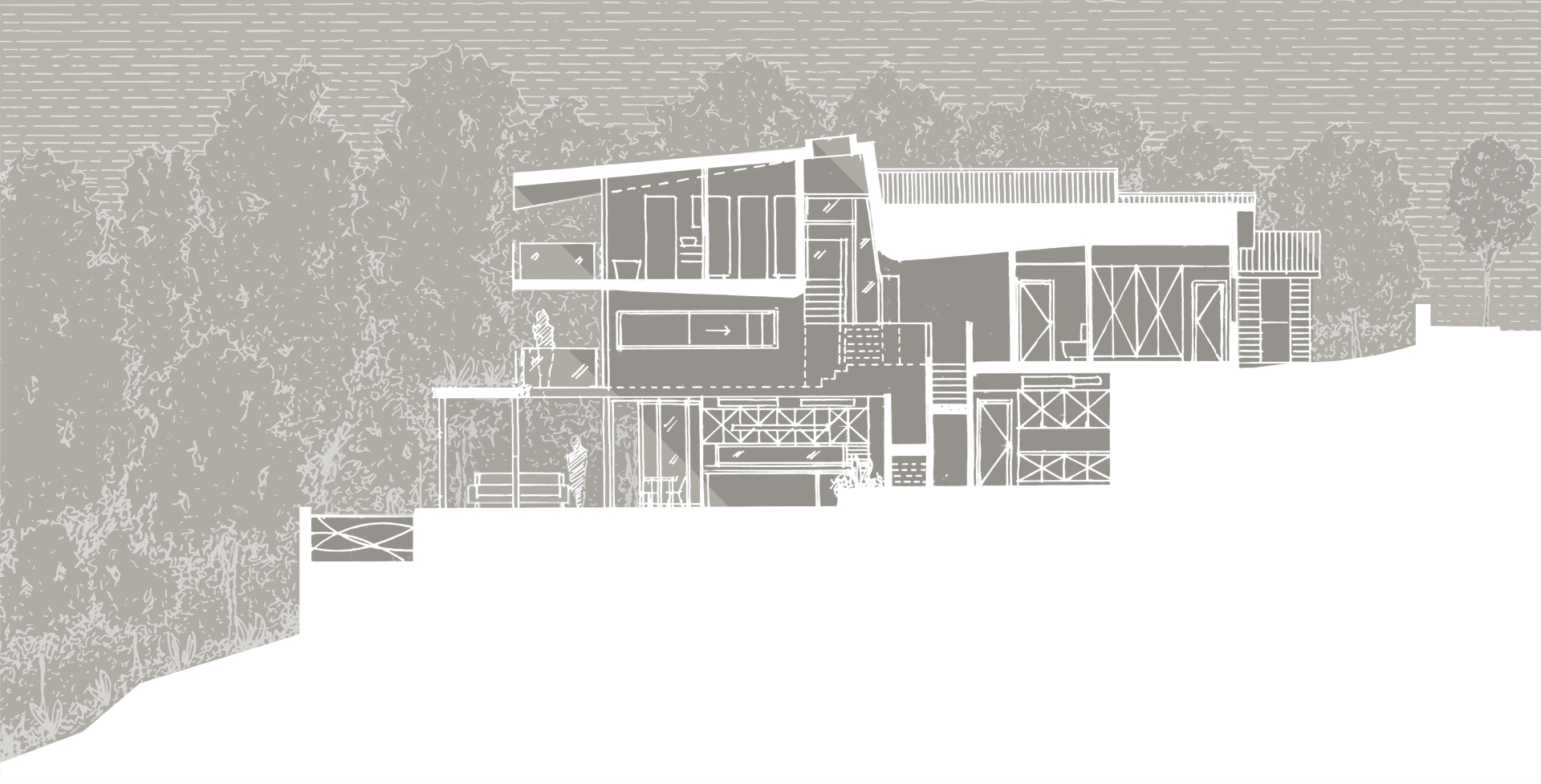Located within a traditional building character overlay area, this alterations and additions project involves the extension of a pre-1945 Queenslander on a small lot. To the east, the site slopes away from the street towards a verdant gulley. The proposed design seeks to form a strong relationship with this striking existing site condition.
To the street, the existing single storey house is retained. To the rear, a three level extension is proposed. Conceptually, the spatial verticality of the gulley is transposed internally, becoming the primary triple height volume at the heart of the house. This space is top-lit like its external counterpart and seeks to enhance the experience of vertical circulation within the dwelling. This main internal living area volume combines high level South light, filtered top light, and edited North light, and articulates the separation between the existing and new parts of the extended house.
