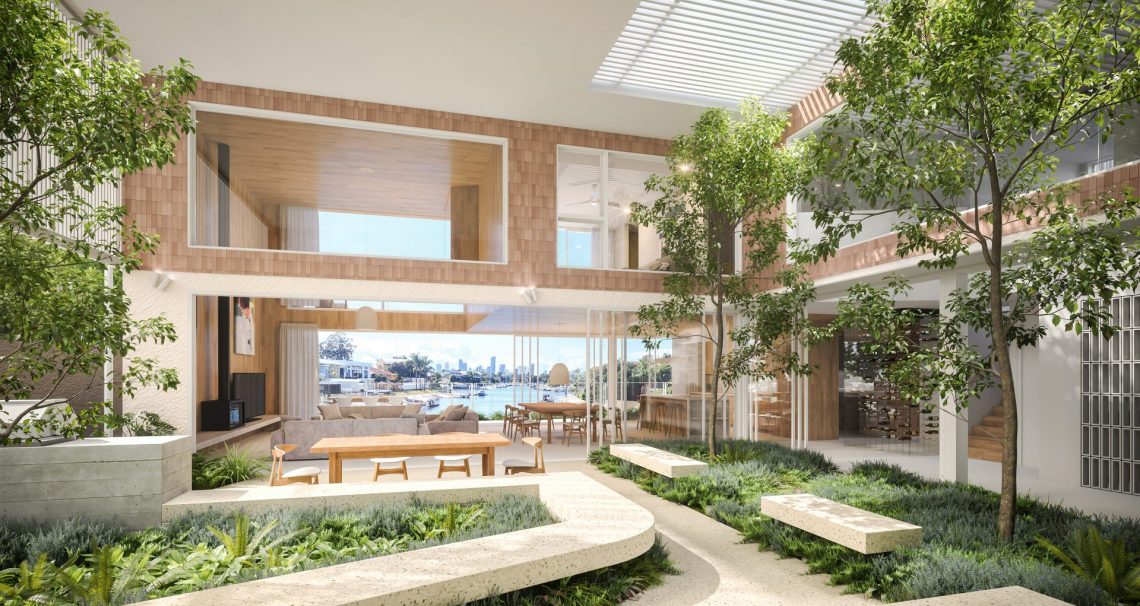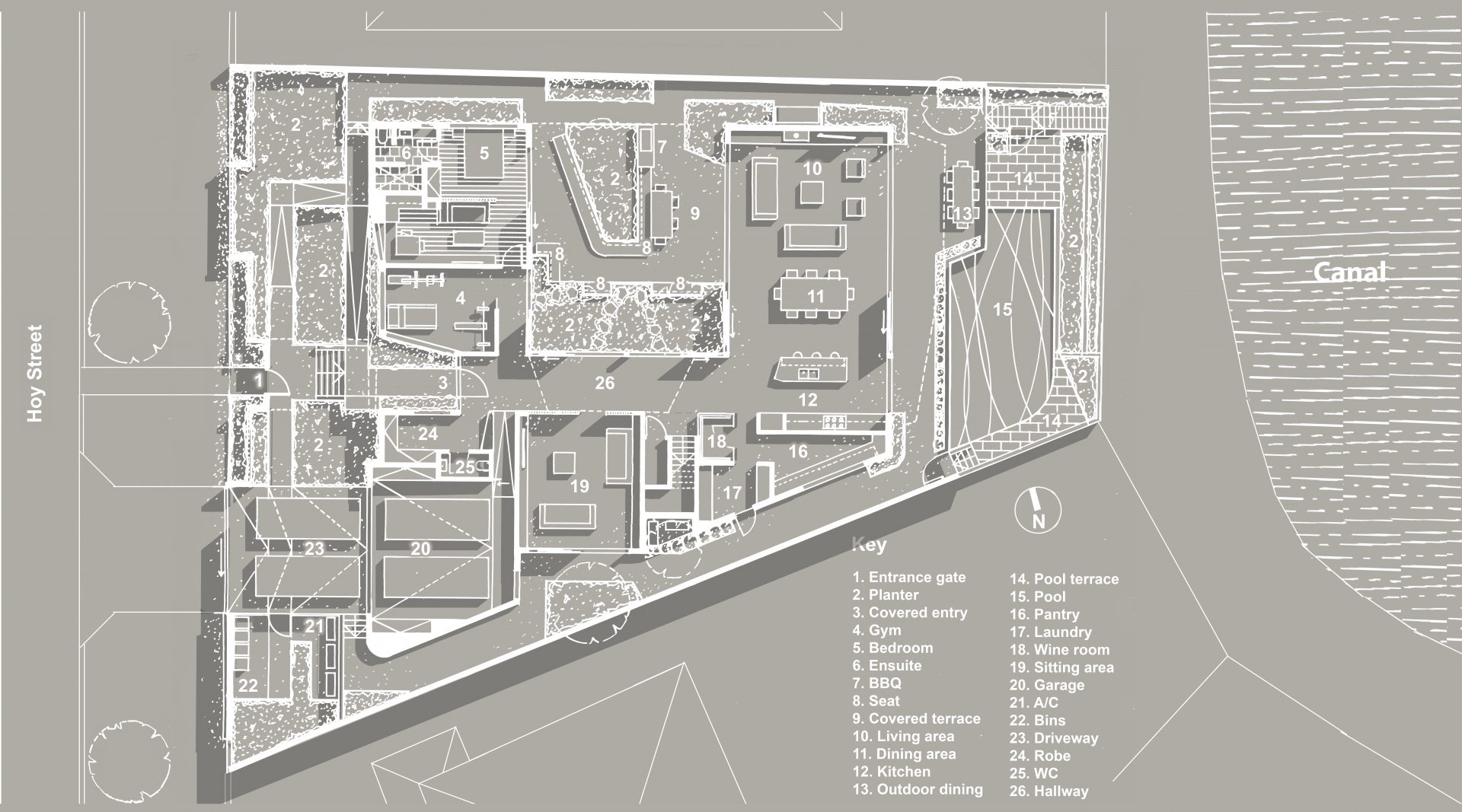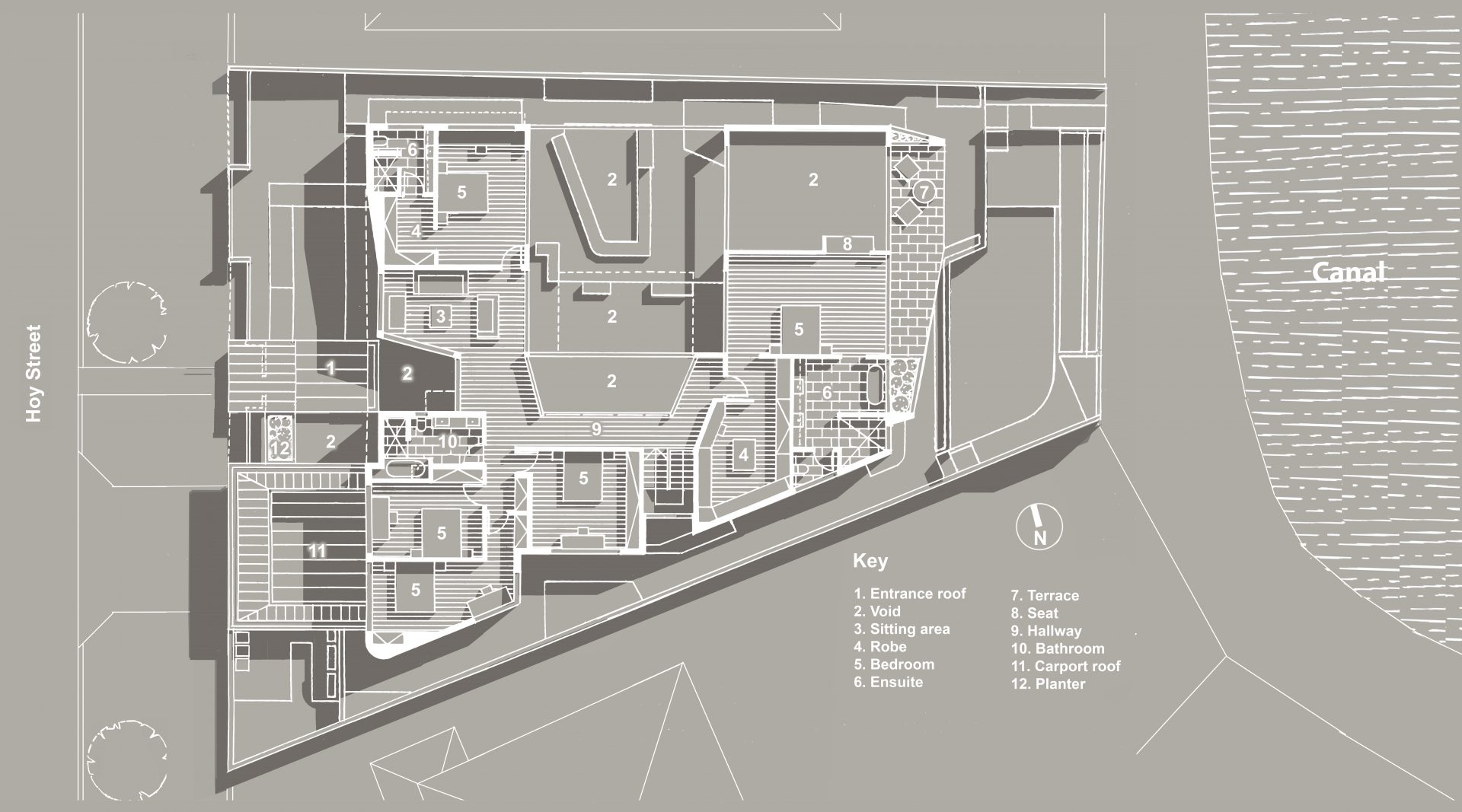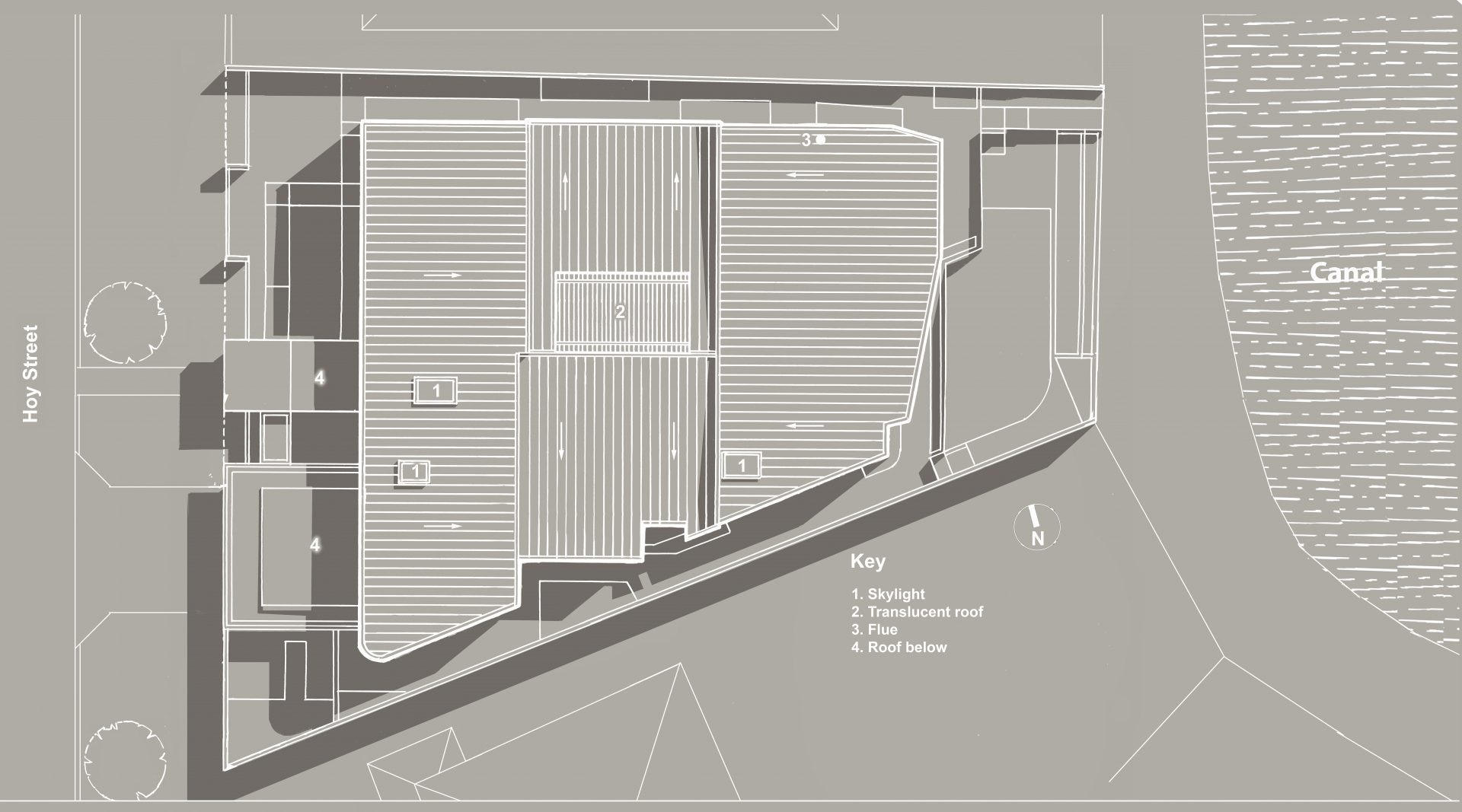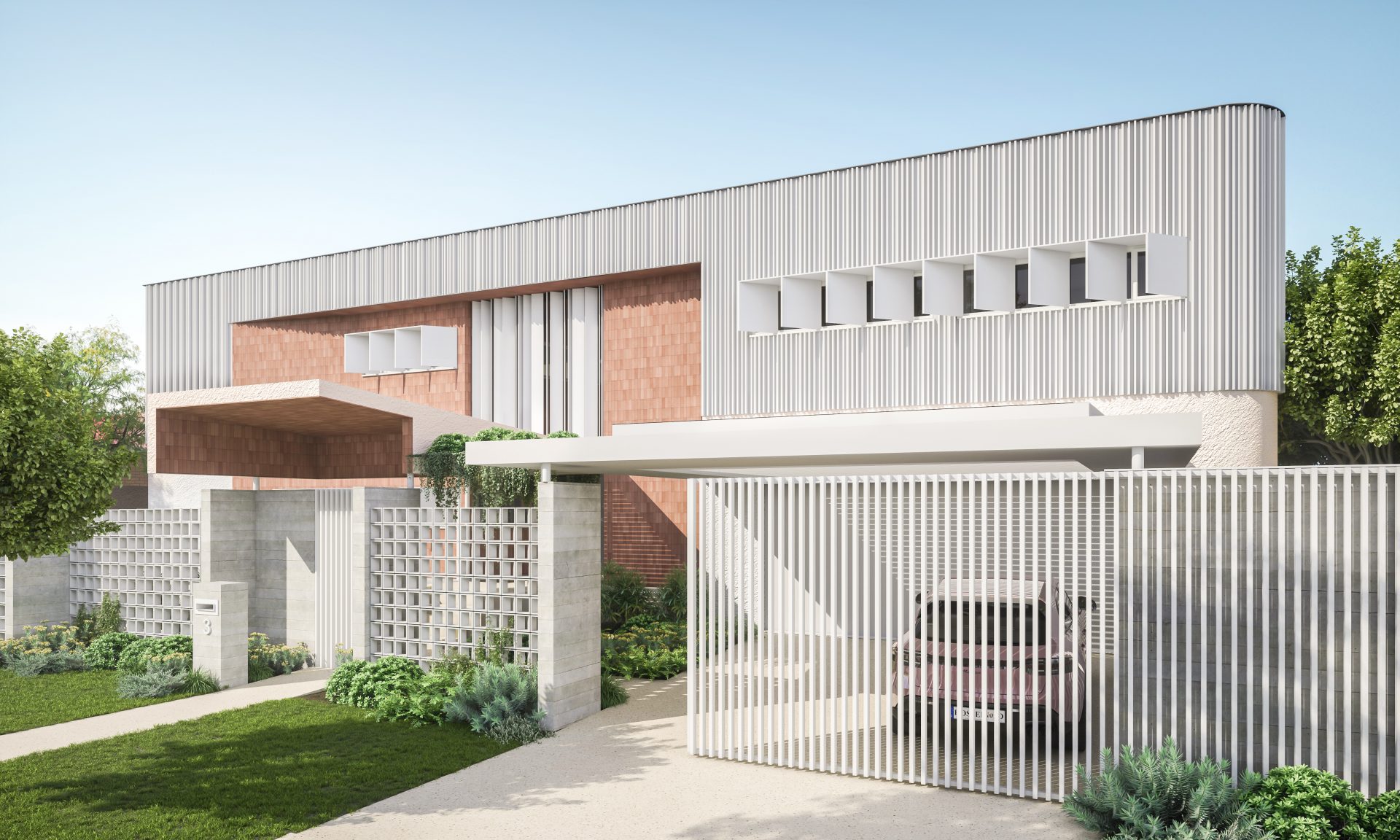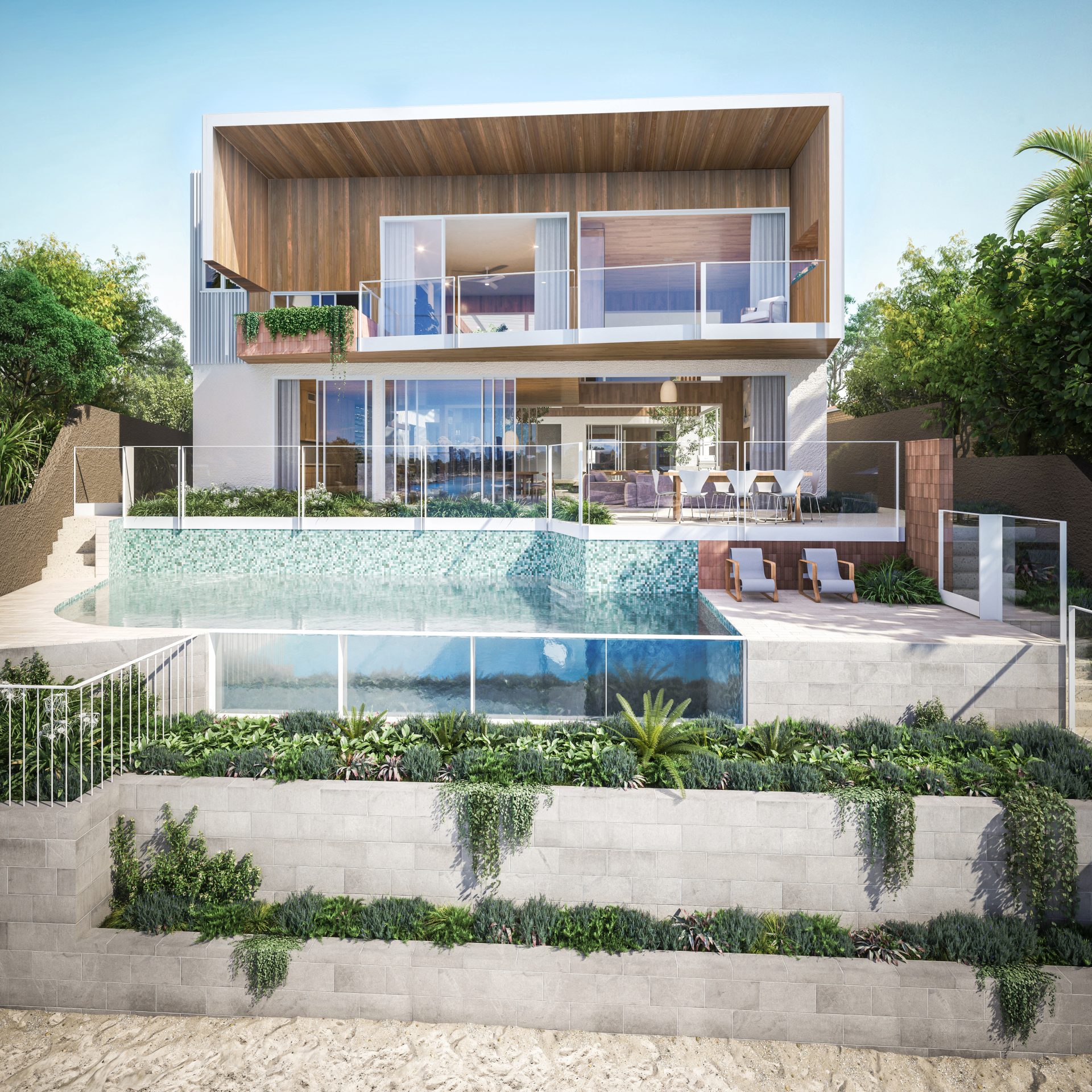This six bedroom residence is located on an East facing canal site in Broadbeach Waters, about one kilometer away from the main Gold Coast beaches with outstanding views of a large stretch of the coastal skyline. The main concept for the dwelling was to create a landscaped courtyard at its heart, which establishes a spatial continuity with its adjacent living spaces. Additionally, a substantial amount of filtered sunlight is introduced into the center of the plan arrangement via this space.
To the East, a connection between the dwelling and the canal is achieved by means of a verdant stepped landscape, embedded into which is a pool and terrace from where the surroundings can be appreciated. Similarly, the master bedroom above with its private balcony enjoys the same outlook.
The articulation of the western façade is achieved through a carved-out, tiled central volume which signifies the main entrance to the house. A battened upper level provides a contrasting texture to this, as do the roughly rendered ground floor walls.
