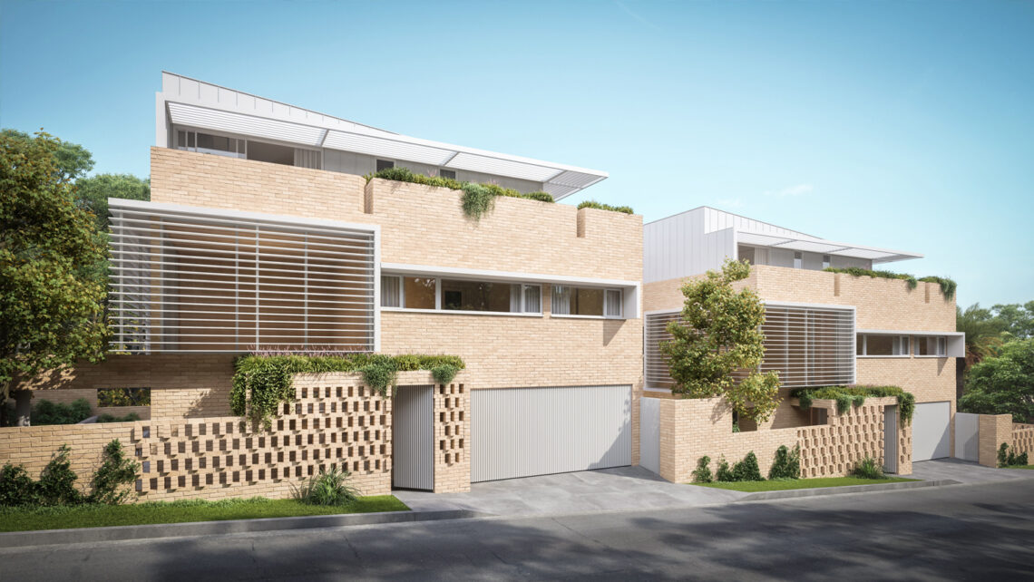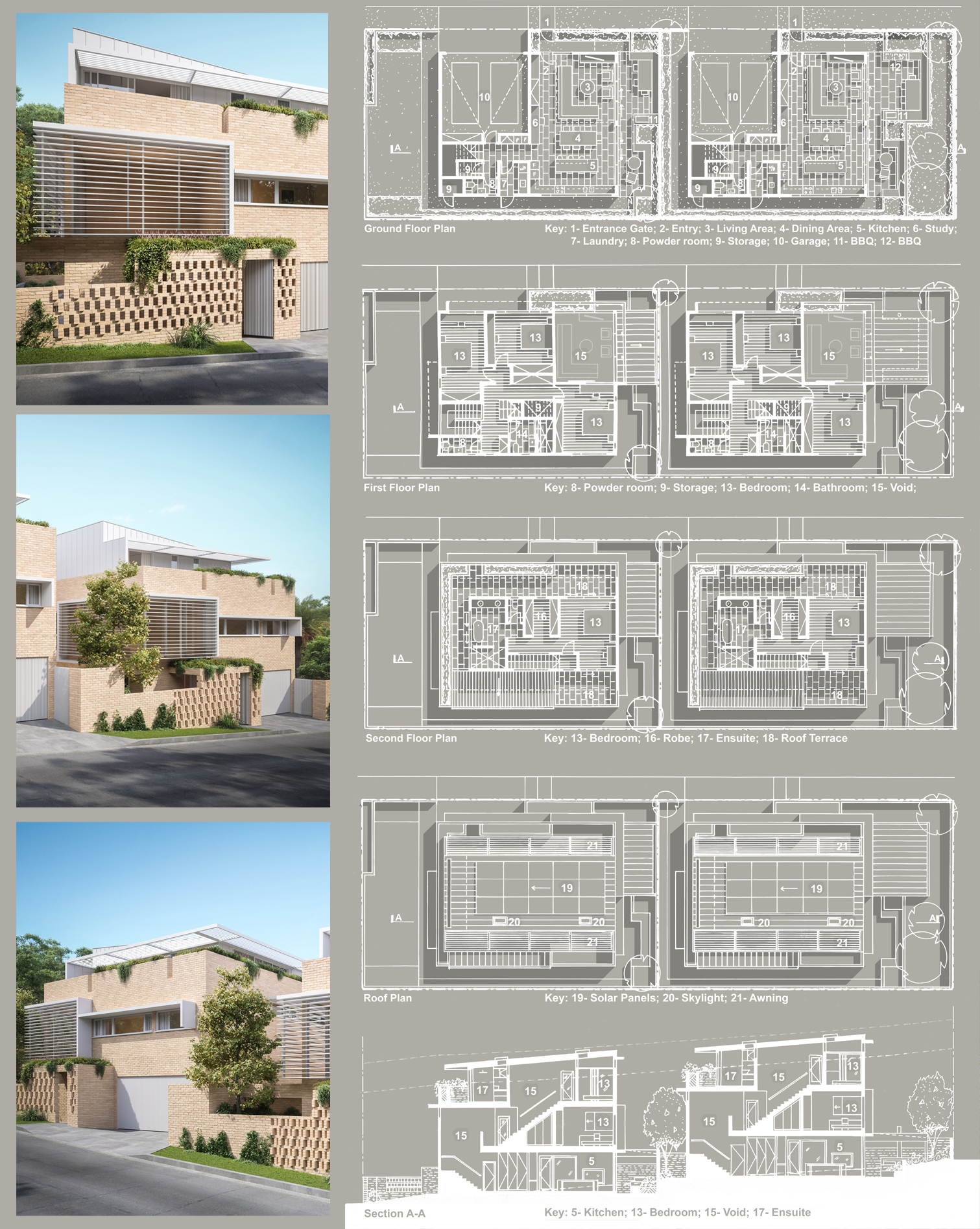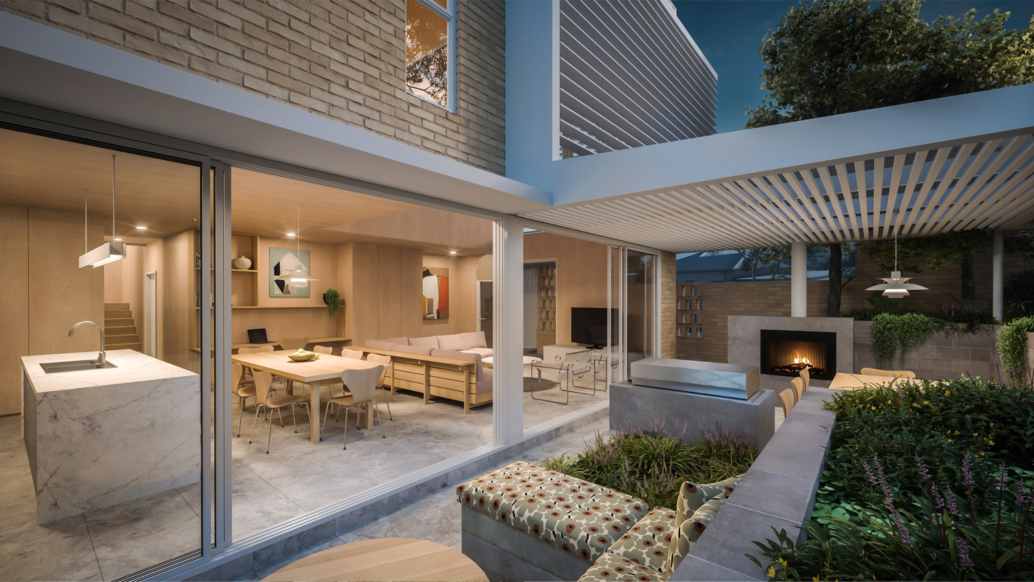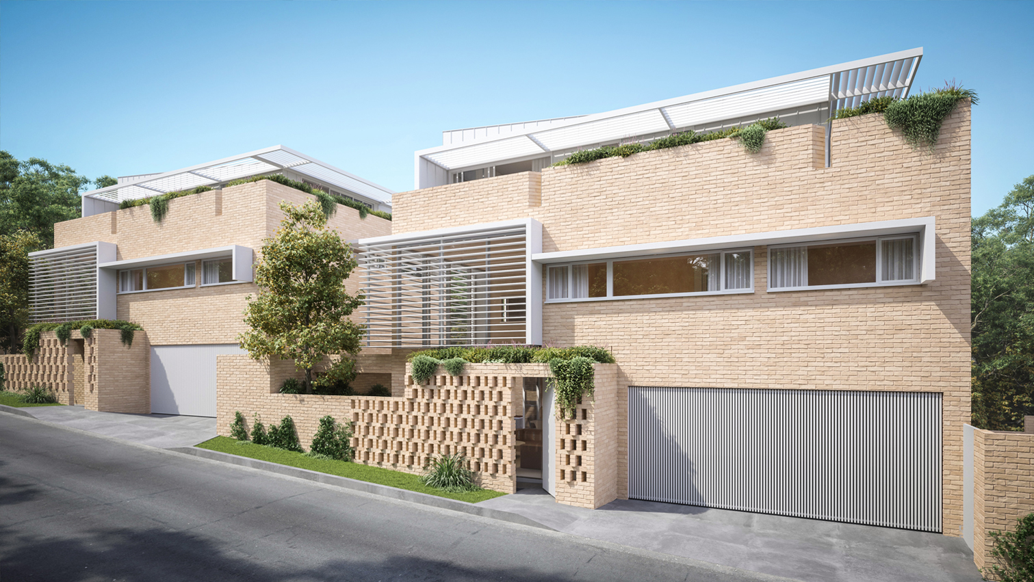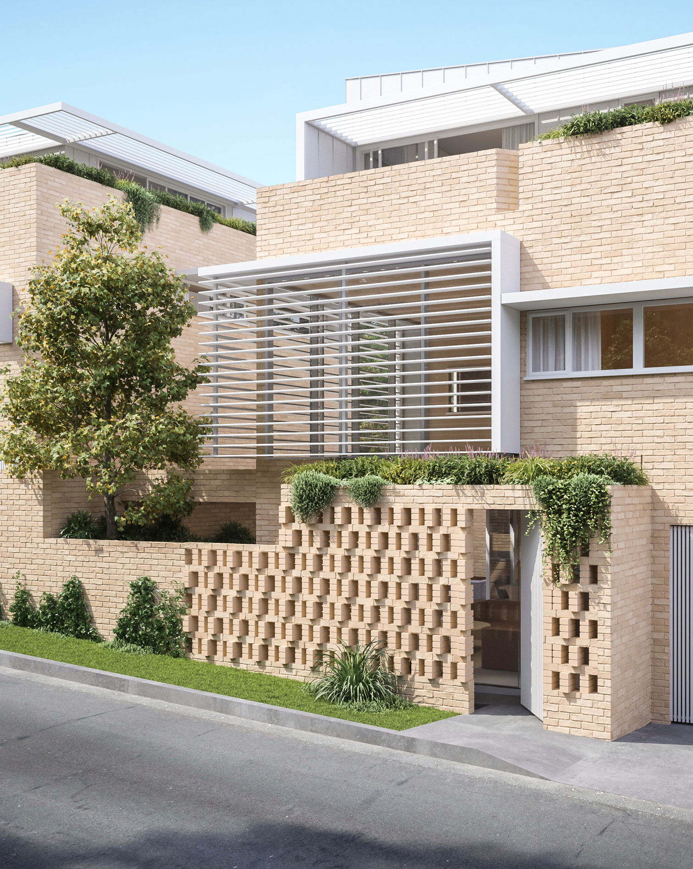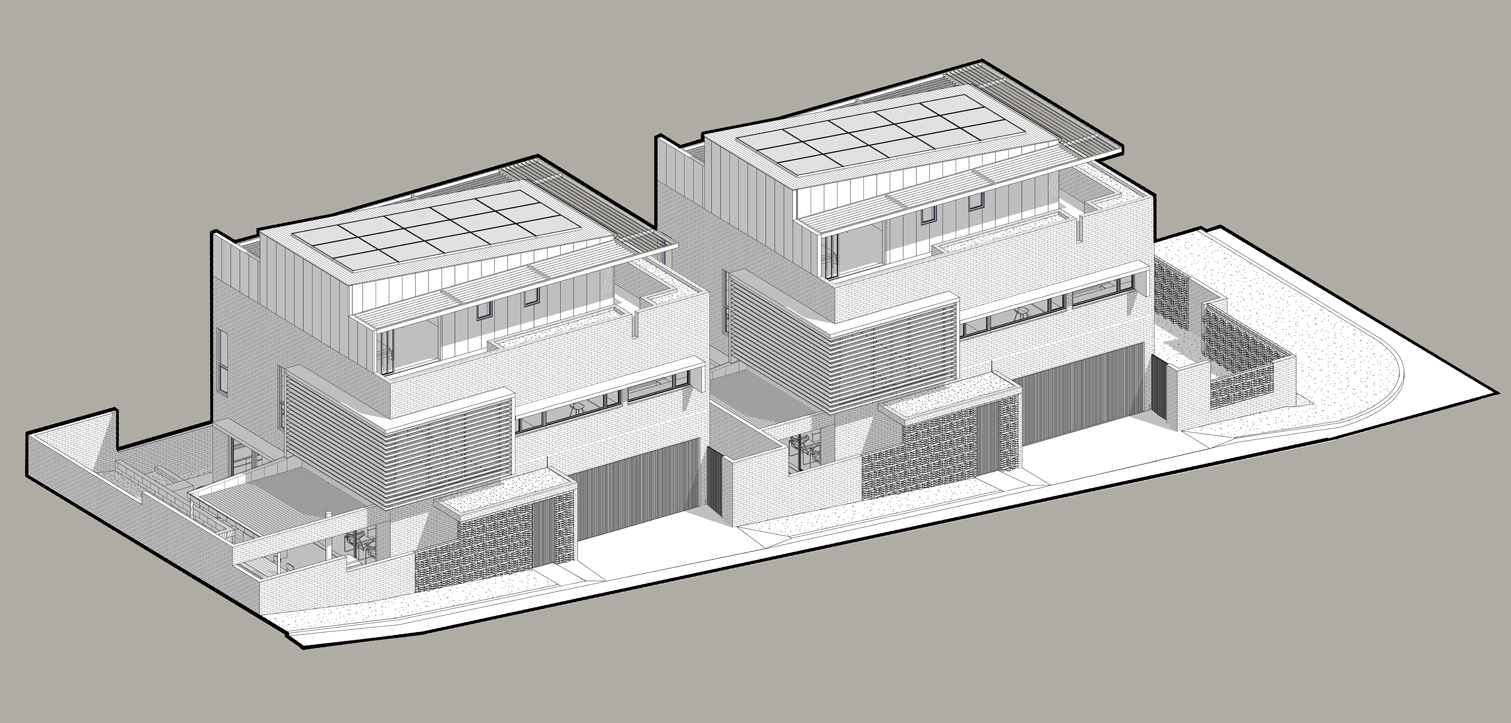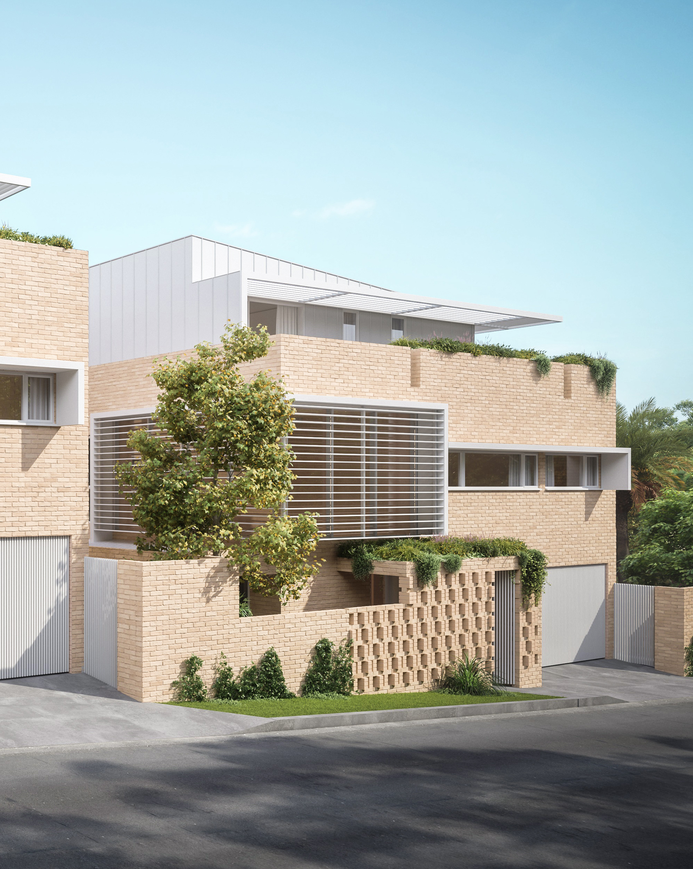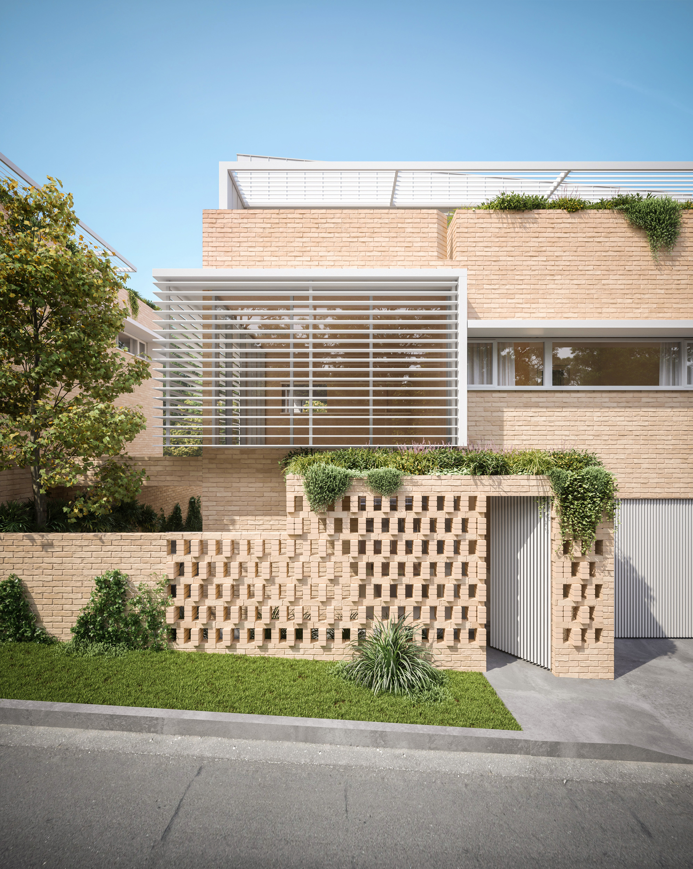These two identical three level brick townhouses are located in the South Brisbane suburb of Fairfield, and were designed for two adjacent “Small Lots” each with an area of 288SQM. Our Clients approached us before purchasing this corner block to ask us to investigate what different new house configurations could be achieved if they were to equally sub-divide the land.
Each of the townhouses has an internal area of just under 260SQM and comprises 4 bedrooms, 2 bathrooms, a double garage and an open plan living area with an adjacent courtyard garden. The required Brisbane City Council Small Lot setbacks have been observed, which are what led to the inset top level for the master bedroom retreat.
The North-facing street façade is articulated by means of a combination of elements including: a perforated brickwork screen to define an entrance alcove; a horizontal screen in front of the main double-height living area volume; two high level angled brickwork slots to separate integrated parapet planters; and a high level awning to shade the master bedroom terrace areas. The courtyard of each house has a covered dining area with an integrated BBQ and fireplace.
